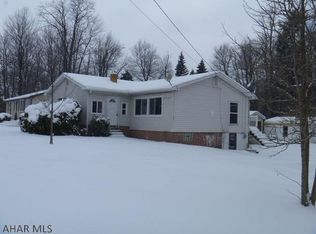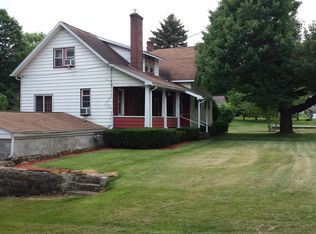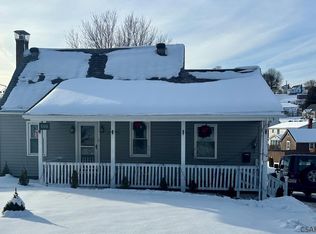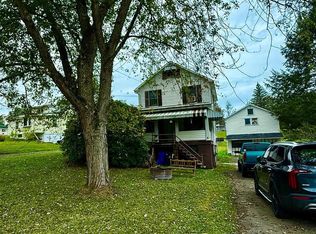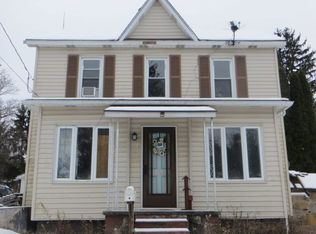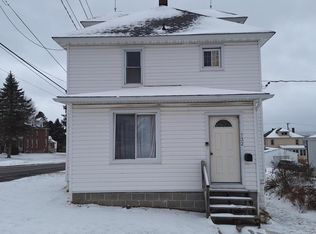UPDATED INTERIOR!!! Move right in to this charming 3 Bedroom, 2 Bathroom ranch home in Forest Hills School District! Open concept Living Room & eat-in Kitchen with new cabinets, counters and stainless steel appliances installed in 2026. Spacious Master Suite with new carpeting and Master Bath with tub/shower with ceramic tile surround & flooring. Two additional Bedrooms with new carpet and updated Bathroom with walk-in shower stall. Unfinished basement with Laundry Hookups. Dual pane windows. One car integral garage. Call today to schedule your tour!
Active
Price cut: $10K (2/24)
$129,900
4543 Elton Rd, Johnstown, PA 15904
3beds
1,100sqft
Est.:
Single Family Residence
Built in 1948
0.3 Acres Lot
$138,700 Zestimate®
$118/sqft
$-- HOA
What's special
One car integral garageSpacious master suiteDual pane windows
- 11 days |
- 5,311 |
- 280 |
Zillow last checked: 8 hours ago
Listing updated: February 24, 2026 at 10:16am
Listed by:
Don Colvin & Erin Colvin,
RE/MAX POWER Associates 814-254-4743
Source: CSMLS,MLS#: 96040065
Tour with a local agent
Facts & features
Interior
Bedrooms & bathrooms
- Bedrooms: 3
- Bathrooms: 2
- Full bathrooms: 2
Rooms
- Room types: Master Bathroom
Primary bedroom
- Description: Carpet
- Level: First
- Area: 240
- Dimensions: 15 x 16
Bedroom 2
- Description: Carpet
- Level: First
- Area: 117
- Dimensions: 9 x 13
Bedroom 3
- Description: Carpet
- Level: First
- Area: 70
- Dimensions: 7 x 10
Primary bathroom
- Description: Tub/Shower With Tile Surround
- Level: First
- Area: 42
- Dimensions: 6 x 7
Bathroom 3
- Description: Updated, Walk-In Shower
- Level: First
- Area: 35
- Dimensions: 5 x 7
Kitchen
- Description: Updated, Appliances Included
- Level: First
- Area: 189
- Dimensions: 9 x 21
Living room
- Description: Vinyl Floor
- Level: First
- Area: 210
- Dimensions: 14 x 15
Heating
- Forced Air
Appliances
- Included: Dishwasher, Range, Refrigerator
- Laundry: In Basement, Hookups
Features
- Bath Updated, Eat-in Kitchen, Kitchen Updated, Main Floor Bedroom, Open Floorplan
- Flooring: Carpet, Ceramic Tile, Vinyl
- Windows: Double Pane Windows
- Basement: Partial,Unfinished,Walk-Out Access
- Has fireplace: No
Interior area
- Total structure area: 1,100
- Total interior livable area: 1,100 sqft
- Finished area above ground: 1,100
- Finished area below ground: 0
Video & virtual tour
Property
Parking
- Total spaces: 1
- Parking features: Integral, Gravel
- Attached garage spaces: 1
- Has uncovered spaces: Yes
Features
- Levels: One
- Patio & porch: Covered
- Pool features: None
Lot
- Size: 0.3 Acres
- Dimensions: .3 Acres
- Features: Rectangular Lot
Details
- Parcel number: 001036247
- Zoning description: Residential
Construction
Type & style
- Home type: SingleFamily
- Architectural style: Ranch
- Property subtype: Single Family Residence
Materials
- Brick, Vinyl Siding
- Roof: Shingle
Condition
- Year built: 1948
Utilities & green energy
- Sewer: Public Sewer
- Water: Public
- Utilities for property: Natural Gas Connected
Community & HOA
Location
- Region: Johnstown
Financial & listing details
- Price per square foot: $118/sqft
- Tax assessed value: $10,520
- Annual tax amount: $1,120
- Date on market: 2/15/2026
- Inclusions: Range/Oven, Refrigerator
Estimated market value
$138,700
$132,000 - $146,000
$1,019/mo
Price history
Price history
| Date | Event | Price |
|---|---|---|
| 2/24/2026 | Price change | $129,900-7.1%$118/sqft |
Source: | ||
| 2/15/2026 | Listed for sale | $139,900+133.2%$127/sqft |
Source: | ||
| 12/31/2025 | Sold | $60,000-39.4%$55/sqft |
Source: | ||
| 12/16/2025 | Pending sale | $99,000$90/sqft |
Source: | ||
| 12/15/2025 | Listed for sale | $99,000$90/sqft |
Source: | ||
| 10/11/2025 | Pending sale | $99,000$90/sqft |
Source: | ||
| 6/25/2025 | Price change | $99,000-10%$90/sqft |
Source: | ||
| 5/6/2025 | Listed for sale | $110,000$100/sqft |
Source: | ||
Public tax history
Public tax history
| Year | Property taxes | Tax assessment |
|---|---|---|
| 2025 | $1,014 +4.5% | $10,520 |
| 2024 | $970 | $10,520 |
| 2023 | $970 +2.8% | $10,520 |
| 2022 | $944 -0.3% | $10,520 |
| 2021 | $947 | $10,520 |
| 2020 | $947 +9.8% | $10,520 |
| 2019 | $863 | $10,520 |
| 2018 | $863 +141.2% | $10,520 |
| 2017 | $358 -1.4% | $10,520 |
| 2016 | $363 +16.9% | $10,520 |
| 2015 | $310 | $10,520 |
| 2014 | $310 | $10,520 |
| 2013 | -- | $10,520 |
| 2012 | -- | $10,520 |
| 2011 | -- | $10,520 |
| 2010 | -- | $10,520 |
| 2009 | -- | $10,520 |
Find assessor info on the county website
BuyAbility℠ payment
Est. payment
$804/mo
Principal & interest
$670
Property taxes
$134
Climate risks
Neighborhood: 15904
Nearby schools
GreatSchools rating
- 6/10Forest Hills El SchoolGrades: PK-6Distance: 4.7 mi
- 6/10Forest Hills JSHSGrades: 7-12Distance: 4.8 mi
Schools provided by the listing agent
- District: Forest Hills
Source: CSMLS. This data may not be complete. We recommend contacting the local school district to confirm school assignments for this home.
