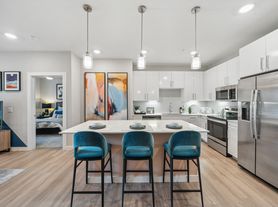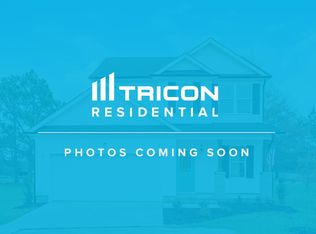Welcome to this stunning home featuring an open-concept main level filled with natural sunlight. The inviting living room boasts ample light, a cozy gas fireplace, and custom built-ins. The kitchen exudes timeless charm with classic white cabinetry, granite countertops, a tasteful glass backsplash, and stainless steel appliances. Enjoy your mornings on the covered front porch, and when it's time to entertain, the spacious back deck is perfect for grilling and gatherings.
Upstairs, you'll find three well-appointed bedrooms, two full bathrooms, and two convenient linen closets. The HVAC system is new and controlled by a WiFi-enabled smart thermostat. A fully owned security system and WiFi-controlled garage opener add to the modern amenities.
This home is nestled in a vibrant community with excellent schools, easy highway access, and nearby shopping. The HOA offers fantastic amenities, including a dog park, fitness center, clubhouse, and pool.
House for rent
Accepts Zillow applications
$4,500/mo
4543 Crestone Peak St, Brighton, CO 80601
3beds
1,400sqft
Price may not include required fees and charges.
Single family residence
Available now
Dogs OK
Central air
In unit laundry
Detached parking
Forced air
What's special
Timeless charmClassic white cabinetryCustom built-insCovered front porchSpacious back deckOpen-concept main levelWell-appointed bedrooms
- 27 days |
- -- |
- -- |
Travel times
Facts & features
Interior
Bedrooms & bathrooms
- Bedrooms: 3
- Bathrooms: 3
- Full bathrooms: 3
Heating
- Forced Air
Cooling
- Central Air
Appliances
- Included: Dishwasher, Dryer, Oven, Refrigerator, Washer
- Laundry: In Unit
Features
- Flooring: Carpet, Hardwood, Tile
Interior area
- Total interior livable area: 1,400 sqft
Property
Parking
- Parking features: Detached
- Details: Contact manager
Features
- Exterior features: Heating system: Forced Air, Wood
Details
- Parcel number: 0156910115011
Construction
Type & style
- Home type: SingleFamily
- Property subtype: Single Family Residence
Community & HOA
Location
- Region: Brighton
Financial & listing details
- Lease term: 1 Year
Price history
| Date | Event | Price |
|---|---|---|
| 10/17/2025 | Price change | $4,500-18.2%$3/sqft |
Source: Zillow Rentals | ||
| 10/6/2025 | Listed for rent | $5,500+83.3%$4/sqft |
Source: Zillow Rentals | ||
| 11/9/2024 | Listing removed | $3,000$2/sqft |
Source: Zillow Rentals | ||
| 10/25/2024 | Listed for rent | $3,000+9.1%$2/sqft |
Source: Zillow Rentals | ||
| 3/13/2024 | Listing removed | -- |
Source: REcolorado #5989628 | ||

