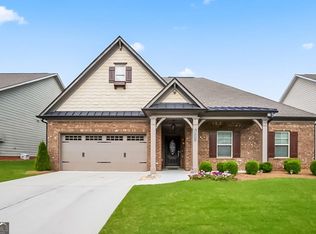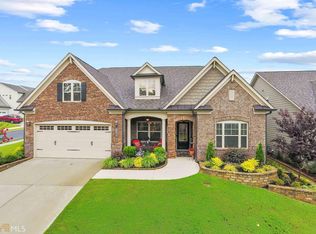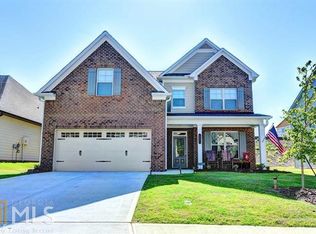Closed
$434,500
4543 Big Rock Ridge Trl, Gainesville, GA 30504
4beds
2,575sqft
Single Family Residence
Built in 2016
7,840.8 Square Feet Lot
$464,200 Zestimate®
$169/sqft
$2,498 Estimated rent
Home value
$464,200
$441,000 - $487,000
$2,498/mo
Zestimate® history
Loading...
Owner options
Explore your selling options
What's special
Fantastic spacious Ranch plan! Enter the spacious foyer and private dining room which could also be a great flex room. Original owner with upgrades throughout including coffered ceilings in Fireside family room, stacked stone fireplace with gas logs, built in cabinets, home office desk area, hardwoods throughout main level living spaces, extra trim throughout home and more. The owners' suite is huge with a giant walk in closet that also accesses the laundry room for convenience. Lots of light and windows throughout for views of the covered porch plus extra concrete patio space! Perfect for your family BBQ's and entertaining guests. Back yard is larger than most and adds more privacy. A huge bonus suite with private bath and large closet upstairs is perfect for your guests, or teens! Fantastic community with 3 pool areas, tennis, clubhouse for parties, etc. Elementary School is IN the community! Perfect! Call today to see this home! Quick close and better than new!
Zillow last checked: 8 hours ago
Listing updated: August 24, 2023 at 06:53am
Listed by:
Kathy A Morgan 770-377-5286,
RE/MAX Center,
Tina L Lyons 770-265-9770,
RE/MAX Center
Bought with:
Phil Lundquist, 392583
Compass
Source: GAMLS,MLS#: 10180366
Facts & features
Interior
Bedrooms & bathrooms
- Bedrooms: 4
- Bathrooms: 4
- Full bathrooms: 3
- 1/2 bathrooms: 1
- Main level bathrooms: 2
- Main level bedrooms: 3
Dining room
- Features: Seats 12+, Separate Room
Kitchen
- Features: Breakfast Bar, Breakfast Room, Kitchen Island, Solid Surface Counters, Walk-in Pantry
Heating
- Electric, Forced Air
Cooling
- Central Air, Electric
Appliances
- Included: Dishwasher, Disposal, Microwave, Refrigerator
- Laundry: In Hall
Features
- Double Vanity, High Ceilings, Master On Main Level, Split Bedroom Plan, Tray Ceiling(s), Walk-In Closet(s)
- Flooring: Hardwood, Tile
- Basement: None
- Number of fireplaces: 1
- Fireplace features: Family Room, Gas Log, Gas Starter
- Common walls with other units/homes: No Common Walls
Interior area
- Total structure area: 2,575
- Total interior livable area: 2,575 sqft
- Finished area above ground: 2,575
- Finished area below ground: 0
Property
Parking
- Parking features: Garage, Garage Door Opener, Kitchen Level
- Has garage: Yes
Features
- Levels: One
- Stories: 1
- Patio & porch: Patio, Porch
- Body of water: None
Lot
- Size: 7,840 sqft
- Features: Private
Details
- Parcel number: 08024 005110
Construction
Type & style
- Home type: SingleFamily
- Architectural style: Brick Front,Ranch
- Property subtype: Single Family Residence
Materials
- Brick, Stone
- Foundation: Slab
- Roof: Other
Condition
- Resale
- New construction: No
- Year built: 2016
Utilities & green energy
- Sewer: Public Sewer
- Water: Public
- Utilities for property: Cable Available, Electricity Available, High Speed Internet, Natural Gas Available, Sewer Connected
Community & neighborhood
Security
- Security features: Smoke Detector(s)
Community
- Community features: Park, Playground, Pool, Sidewalks, Street Lights, Tennis Court(s), Walk To Schools, Near Shopping
Location
- Region: Gainesville
- Subdivision: Mundy Mill
HOA & financial
HOA
- Has HOA: Yes
- HOA fee: $625 annually
- Services included: Pest Control, Swimming, Tennis
Other
Other facts
- Listing agreement: Exclusive Right To Sell
Price history
| Date | Event | Price |
|---|---|---|
| 8/23/2023 | Sold | $434,500-1.1%$169/sqft |
Source: | ||
| 7/24/2023 | Pending sale | $439,500$171/sqft |
Source: | ||
| 7/13/2023 | Listed for sale | $439,500-1%$171/sqft |
Source: | ||
| 7/13/2023 | Listing removed | $444,000$172/sqft |
Source: | ||
| 6/28/2023 | Price change | $444,000-0.2%$172/sqft |
Source: | ||
Public tax history
Tax history is unavailable.
Neighborhood: 30504
Nearby schools
GreatSchools rating
- 7/10Mundy Mill AcademyGrades: PK-5Distance: 0.2 mi
- 4/10Gainesville Middle School WestGrades: 6-8Distance: 2.1 mi
- 4/10Gainesville High SchoolGrades: 9-12Distance: 3.8 mi
Schools provided by the listing agent
- Elementary: Mundy Mill
- Middle: Gainesville
- High: Gainesville
Source: GAMLS. This data may not be complete. We recommend contacting the local school district to confirm school assignments for this home.
Get a cash offer in 3 minutes
Find out how much your home could sell for in as little as 3 minutes with a no-obligation cash offer.
Estimated market value$464,200
Get a cash offer in 3 minutes
Find out how much your home could sell for in as little as 3 minutes with a no-obligation cash offer.
Estimated market value
$464,200


