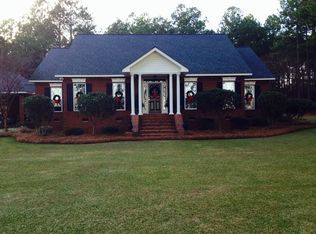100% USDA FINANCING! MOVE IN READY! This home was under contract but fell through all repairs have been made including brand new appliances. A brand new breaker box has been installed. This home is located in the wonderful Corner School System! Private yard and peaceful back porch ready for your morning coffee. Gorgeous large kitchen ready for entertaining and your family dinners! This home is ready for its new owners so schedule your showing today!
This property is off market, which means it's not currently listed for sale or rent on Zillow. This may be different from what's available on other websites or public sources.
