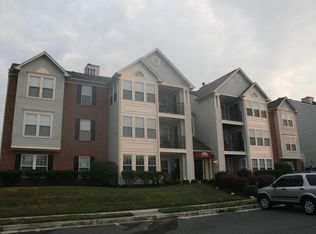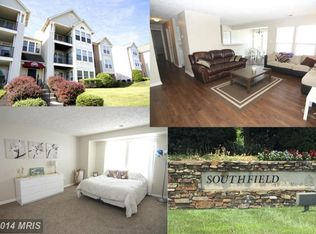Please follow CDC Covid guidelines while showing condo and wear mask. Move right in this wonderful garden level condo located in Perry Hall. This home offers a cheery open concept kitchen, two full bathrooms, large primary bedroom, large closets, open floor plan and a relaxing garden patio. Items recently updated include HVAC system, water heater and dishwasher. You will want to put this one on your must see list. Many amenities in the surrounding White Marsh, Perry Hall area.
This property is off market, which means it's not currently listed for sale or rent on Zillow. This may be different from what's available on other websites or public sources.

