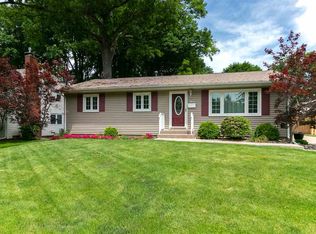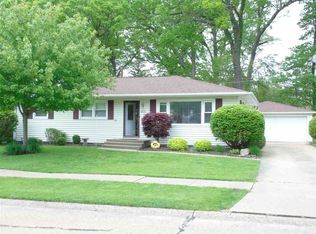Sold for $185,000 on 04/14/23
$185,000
4543 25th Ave, Rock Island, IL 61201
3beds
2,470sqft
Single Family Residence, Residential
Built in 1961
8,418 Square Feet Lot
$214,200 Zestimate®
$75/sqft
$1,519 Estimated rent
Home value
$214,200
$201,000 - $227,000
$1,519/mo
Zestimate® history
Loading...
Owner options
Explore your selling options
What's special
3 bedroom/2 bathroom home in Rock Island! Hardwood floors in the bedrooms upstairs (and in additional walk-through room with closet), large sun room addition in the back, attached 1 car garage, partially finished basement, shed, and much more! All appliances stay and there is a 1 year TMI Home Warranty ($649 value) as well! Sold AS-IS.
Zillow last checked: 8 hours ago
Listing updated: April 14, 2023 at 01:01pm
Listed by:
Dave Rossa Cell:309-236-9195,
Mel Foster Co. Moline,
Nick Rossa,
Mel Foster Co. Moline
Bought with:
Lonna Woods, B41271000/475.115537
EXP REALTY, LLC
Robinson
EXP REALTY, LLC
Source: RMLS Alliance,MLS#: QC4238991 Originating MLS: Quad City Area Realtor Association
Originating MLS: Quad City Area Realtor Association

Facts & features
Interior
Bedrooms & bathrooms
- Bedrooms: 3
- Bathrooms: 2
- Full bathrooms: 2
Bedroom 1
- Level: Upper
- Dimensions: 20ft 0in x 11ft 0in
Bedroom 2
- Level: Upper
- Dimensions: 17ft 0in x 9ft 0in
Bedroom 3
- Level: Upper
- Dimensions: 12ft 0in x 12ft 0in
Other
- Level: Main
- Dimensions: 12ft 0in x 9ft 0in
Other
- Area: 319
Additional room
- Description: Sun Room:
- Level: Main
- Dimensions: 29ft 0in x 12ft 0in
Additional room 2
- Description: Addtnl Rm:
- Level: Upper
- Dimensions: 12ft 0in x 12ft 0in
Kitchen
- Level: Main
- Dimensions: 19ft 0in x 9ft 0in
Laundry
- Level: Basement
Living room
- Level: Main
- Dimensions: 25ft 0in x 12ft 0in
Main level
- Area: 1341
Recreation room
- Level: Basement
- Dimensions: 29ft 0in x 11ft 0in
Upper level
- Area: 810
Heating
- Forced Air
Cooling
- Central Air
Appliances
- Included: Disposal, Dryer, Range Hood, Other, Range, Refrigerator, Washer, Gas Water Heater
Features
- Ceiling Fan(s), Vaulted Ceiling(s), High Speed Internet
- Windows: Skylight(s), Window Treatments, Blinds
- Basement: Partially Finished
- Number of fireplaces: 1
- Fireplace features: Gas Log, Living Room
Interior area
- Total structure area: 2,151
- Total interior livable area: 2,470 sqft
Property
Parking
- Total spaces: 1
- Parking features: Attached
- Attached garage spaces: 1
- Details: Number Of Garage Remotes: 2
Features
- Levels: Two
- Patio & porch: Patio
Lot
- Size: 8,418 sqft
- Dimensions: 69 x 122
- Features: Level
Details
- Additional structures: Shed(s)
- Parcel number: 1707109016
Construction
Type & style
- Home type: SingleFamily
- Property subtype: Single Family Residence, Residential
Materials
- Frame, Vinyl Siding
- Roof: Shingle
Condition
- New construction: No
- Year built: 1961
Details
- Warranty included: Yes
Utilities & green energy
- Sewer: Public Sewer
- Water: Public
- Utilities for property: Cable Available
Community & neighborhood
Location
- Region: Rock Island
- Subdivision: Joseph Bollinger
Other
Other facts
- Road surface type: Paved
Price history
| Date | Event | Price |
|---|---|---|
| 4/14/2023 | Sold | $185,000-2.6%$75/sqft |
Source: | ||
| 3/21/2023 | Pending sale | $189,900$77/sqft |
Source: | ||
| 2/7/2023 | Listed for sale | $189,900$77/sqft |
Source: | ||
| 12/27/2022 | Pending sale | $189,900$77/sqft |
Source: | ||
| 11/28/2022 | Listed for sale | $189,900$77/sqft |
Source: | ||
Public tax history
| Year | Property taxes | Tax assessment |
|---|---|---|
| 2024 | $5,820 +9% | $63,827 +9.3% |
| 2023 | $5,342 +7% | $58,397 +6.6% |
| 2022 | $4,990 +15.2% | $54,782 +5.3% |
Find assessor info on the county website
Neighborhood: 61201
Nearby schools
GreatSchools rating
- 7/10Denkmann Elementary SchoolGrades: K-6Distance: 0.5 mi
- 3/10Washington Jr High SchoolGrades: 7-8Distance: 0.9 mi
- 2/10Rock Island High SchoolGrades: 9-12Distance: 2.1 mi
Schools provided by the listing agent
- High: Rock Island
Source: RMLS Alliance. This data may not be complete. We recommend contacting the local school district to confirm school assignments for this home.

Get pre-qualified for a loan
At Zillow Home Loans, we can pre-qualify you in as little as 5 minutes with no impact to your credit score.An equal housing lender. NMLS #10287.

