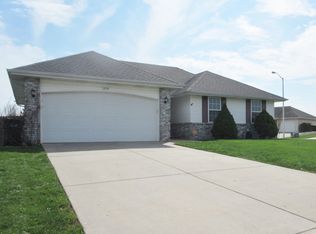Looking for a new home with an open floor plan? You will fall in love with this warm and charming 3 bed, 1.25 bath home. Upon entering, you'll immediately see the beautiful view of the spacious, private backyard. This open concept home has lots of natural light and new flooring in the living room, laundry room and bathroom. Kitchen features include under-cabinet lighting, an oversized, double sink, two lazy-susans, and an eat-in bar. The carpeting in the bedrooms is only 1.5 years old. The master bedroom has private access to the hallway bathroom, its own separate private sink area (perfect for a makeup/vanity area), and a generously sized walk-in closet. The 0.3-acre backyard includes a 16x10 storage shed and a 13x10 patio that is backed by quiet farmland. You'll enjoy privacy and scenic views all year round! The under-soffit lighting is a beautiful outdoor feature giving the home a cozy night time glow. You'll want to check out our video for details on the extra-large gate and parking area which is a MUST for anyone with a utility trailer, boat, or other toys. The side gravel driveway extends to the back providing a perfect place to hide them all away. A walking trail and Rutledge Wilson Farm are closeby. And the best part... you'll have all this privacy and beauty while being only 2 minutes from the West bypass so you can get anywhere in Springfield in no time! Don't make the mistake of missing out on this one! Schedule your showing TODAY before someone else snatches it up! Instead, make sure that someone is YOU!
This property is off market, which means it's not currently listed for sale or rent on Zillow. This may be different from what's available on other websites or public sources.
