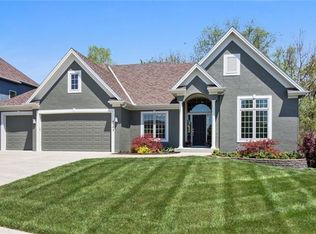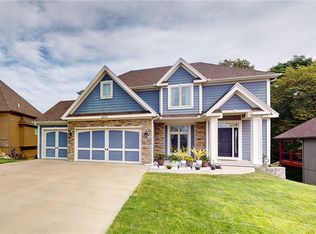Beautiful custom built home backing to wooded greenspace! Gleaming hardwoods throughout the entire main floor with a spacious office (could be used as a 4th bedroom) and an inviting great room with a wall of windows and cozy fireplace. Huge kitchen with a big center island, Viking gas range, industrial hood, dbl ovens, loads of cabinetry and a pantry to die for! The master suite is like sleeping in a treehouse and has entrance onto the covered deck. The master bath has a sizeable shower and tub, heated tile floors and a large walk-in closet with the laundry space enclosed! The lower level features an enormous family room with a sitting area, game room and a gorgeous wetbar that will seat 6. Two spacious bedrooms and 2 well appointed full baths finish the space. Storage Rm is plumbed for a LL laundry and 2nd HWH> The beautiful view beckons you onto 2 covered, tiled decks-one for cooking/eating and one to lounge and enjoy your beautiful backyard. Over 4000 sq ft of well-thought out spaces!
This property is off market, which means it's not currently listed for sale or rent on Zillow. This may be different from what's available on other websites or public sources.

