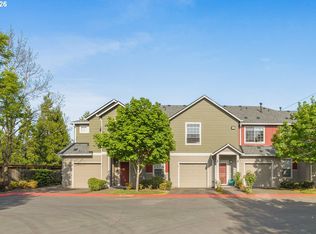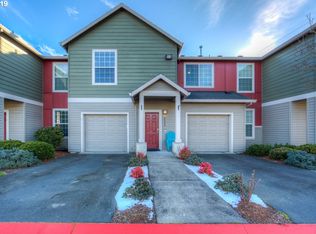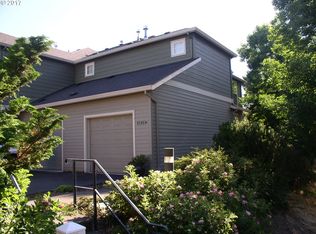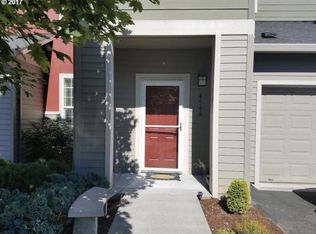Sold
$232,500
4542 SW 11th St, Gresham, OR 97080
2beds
1,195sqft
Residential, Condominium, Townhouse
Built in 2005
-- sqft lot
$231,800 Zestimate®
$195/sqft
$2,104 Estimated rent
Home value
$231,800
$218,000 - $248,000
$2,104/mo
Zestimate® history
Loading...
Owner options
Explore your selling options
What's special
Easy care condo living. 9' ceilings and abundant natural light. Features include a large kitchen with a pantry, Gas fireplace divides the living and dining room. 2 bedrooms and 2 baths. Large primary suite with walk in closet. Dedicated laundry room. Covered deck. Attached garage. Newer roof and gutters in the last 2 years. The community amenities include a pool, hot tub, weight room, meeting room with kitchen. Also a playground and large designated dog area, ideal for those seeking comfort, convenience, and a vibrant community atmosphere. Excellent location close to transportation, shopping and walking distance to the Springwater Corridor!! HOA covers exterior maintenance, common areas, clubhouse, water, garbage and sewer.
Zillow last checked: 8 hours ago
Listing updated: August 31, 2025 at 01:42pm
Listed by:
Patti Cort 503-665-0111,
John L. Scott Portland Metro
Bought with:
Daniela Sardo, 200501247
Real Broker
Source: RMLS (OR),MLS#: 24517073
Facts & features
Interior
Bedrooms & bathrooms
- Bedrooms: 2
- Bathrooms: 2
- Full bathrooms: 2
Primary bedroom
- Features: Bathroom, Walkin Closet, Wallto Wall Carpet
- Level: Upper
Bedroom 2
- Features: Wallto Wall Carpet
- Level: Upper
Dining room
- Level: Upper
Kitchen
- Features: Pantry
- Level: Upper
Living room
- Features: Fireplace, Sliding Doors
- Level: Upper
Heating
- Forced Air, Fireplace(s)
Cooling
- Central Air
Appliances
- Included: Gas Water Heater
- Laundry: Hookup Available
Features
- Pantry, Bathroom, Walk-In Closet(s)
- Flooring: Laminate, Vinyl, Wall to Wall Carpet
- Doors: Sliding Doors
- Number of fireplaces: 1
- Fireplace features: Gas
- Common walls with other units/homes: 1 Common Wall
Interior area
- Total structure area: 1,195
- Total interior livable area: 1,195 sqft
Property
Parking
- Total spaces: 1
- Parking features: Driveway, Attached
- Attached garage spaces: 1
- Has uncovered spaces: Yes
Features
- Stories: 2
- Patio & porch: Covered Deck
- Spa features: Association
Lot
- Features: Commons
Details
- Parcel number: R553232
Construction
Type & style
- Home type: Townhouse
- Property subtype: Residential, Condominium, Townhouse
Materials
- Lap Siding
- Roof: Composition
Condition
- Resale
- New construction: No
- Year built: 2005
Utilities & green energy
- Gas: Gas
- Sewer: Public Sewer
- Water: Public
Community & neighborhood
Location
- Region: Gresham
HOA & financial
HOA
- Has HOA: Yes
- HOA fee: $536 monthly
- Amenities included: Commons, Exterior Maintenance, Gym, Maintenance Grounds, Management, Party Room, Pool, Recreation Facilities, Sewer, Spa Hot Tub, Trash, Water
Other
Other facts
- Listing terms: Cash,Conventional
Price history
| Date | Event | Price |
|---|---|---|
| 11/18/2025 | Sold | $232,500$195/sqft |
Source: Public Record Report a problem | ||
| 8/27/2025 | Sold | $232,500-1.1%$195/sqft |
Source: | ||
| 8/1/2025 | Pending sale | $235,000$197/sqft |
Source: | ||
| 7/25/2025 | Price change | $235,000-6%$197/sqft |
Source: | ||
| 6/25/2025 | Price change | $250,000-6.4%$209/sqft |
Source: | ||
Public tax history
| Year | Property taxes | Tax assessment |
|---|---|---|
| 2025 | $2,766 +4.4% | $146,070 +3% |
| 2024 | $2,649 +11.1% | $141,820 +3% |
| 2023 | $2,385 +3.8% | $137,690 +3% |
Find assessor info on the county website
Neighborhood: Centennial
Nearby schools
GreatSchools rating
- 6/10Butler Creek Elementary SchoolGrades: K-5Distance: 1.4 mi
- 3/10Centennial Middle SchoolGrades: 6-8Distance: 1 mi
- 4/10Centennial High SchoolGrades: 9-12Distance: 0.6 mi
Schools provided by the listing agent
- Elementary: Butler Creek
- Middle: Centennial
- High: Centennial
Source: RMLS (OR). This data may not be complete. We recommend contacting the local school district to confirm school assignments for this home.
Get a cash offer in 3 minutes
Find out how much your home could sell for in as little as 3 minutes with a no-obligation cash offer.
Estimated market value$231,800
Get a cash offer in 3 minutes
Find out how much your home could sell for in as little as 3 minutes with a no-obligation cash offer.
Estimated market value
$231,800



