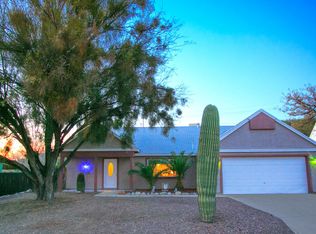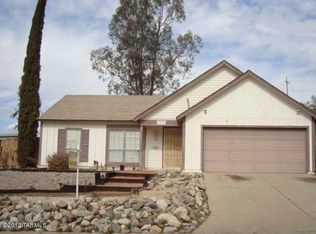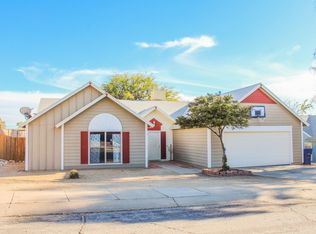Beautiful 1,415 sq ft 3bd 2 bth home nestled into a hillside in the quiet Saguaro Canyon. Features include a breakfast bar, red brick wood burning fireplace, wood grain ceramic tile floors, and a large rec room. Master bathroom includes an authentic 1920's dry sink. Absolutely lush backyard outfitted with two 250 gallon rain harversters, covered patio, and garden boxes. Large shed included with property. New exterior paint April 2019. A gardener's and backyard enthusiasts dream.
This property is off market, which means it's not currently listed for sale or rent on Zillow. This may be different from what's available on other websites or public sources.


