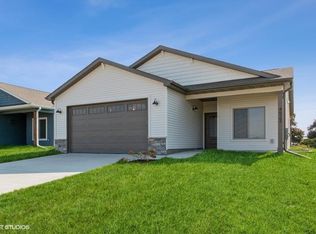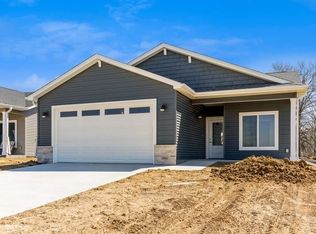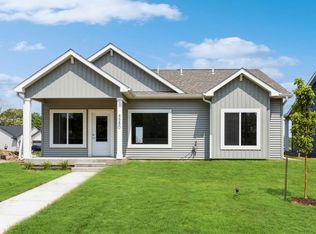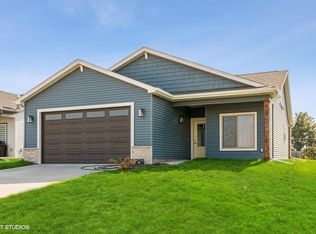Sold for $369,900 on 03/15/24
$369,900
4542 Rohret Rd, Iowa City, IA 52246
4beds
1,930sqft
Single Family Residence, Residential
Built in 2022
6,098.4 Square Feet Lot
$376,700 Zestimate®
$192/sqft
$2,824 Estimated rent
Home value
$376,700
$358,000 - $396,000
$2,824/mo
Zestimate® history
Loading...
Owner options
Explore your selling options
What's special
Better than new 4 bed, 3 bath zero entry ranch home in a great location! Covered porch welcomes you to this beautiful open concept home with LVP, tray ceilings, and great finishes! Eat-in kitchen with white granite countertops, gray cabinets, stainless steel appliances. Lovely primary suite includes a large window with window seat, ensuite bathroom with dual vanities, large walk-in closet, and trey ceiling. Enjoy your evenings on your porch complete with swing and strung edison lights! LL features family room, two bedrooms, full bath, and great storage. Attached 2-car garage enters into laundry room/drop zone with lockers. Gate installed at back door with dog run and stone path to grilling area. Maytag W/D stay!
Zillow last checked: 8 hours ago
Listing updated: March 15, 2024 at 04:09pm
Listed by:
Michael Jensen 319-351-8811,
Lepic-Kroeger, REALTORS,
Jamie Venzon 319-331-9393,
Lepic-Kroeger, REALTORS
Bought with:
Ricardo Rangel Jr.
Lepic-Kroeger, REALTORS
Source: Iowa City Area AOR,MLS#: 202400362
Facts & features
Interior
Bedrooms & bathrooms
- Bedrooms: 4
- Bathrooms: 3
- Full bathrooms: 3
Heating
- Forced Air
Appliances
- Included: Dishwasher, Microwave, Range Or Oven, Refrigerator, Dryer, Washer
- Laundry: Laundry Room, Main Level
Features
- High Ceilings, Tray Ceiling(s), Entrance Foyer, Primary On Main Level, Zero Step Entry, Breakfast Area, Breakfast Bar, Kitchen Island
- Flooring: Carpet, LVP
- Basement: Finished,Full
- Has fireplace: No
- Fireplace features: None
Interior area
- Total structure area: 1,930
- Total interior livable area: 1,930 sqft
- Finished area above ground: 1,076
- Finished area below ground: 854
Property
Parking
- Total spaces: 2
- Parking features: Garage - Attached
- Has attached garage: Yes
Features
- Levels: One
- Stories: 1
- Patio & porch: Front Porch
Lot
- Size: 6,098 sqft
- Dimensions: 50 x 121
- Features: Less Than Half Acre
Details
- Parcel number: 1124136013
- Zoning: Res
- Special conditions: Standard
Construction
Type & style
- Home type: SingleFamily
- Property subtype: Single Family Residence, Residential
Materials
- Vinyl, Partial Stone, Frame
Condition
- Year built: 2022
Details
- Builder name: Watts Group Construction
Utilities & green energy
- Sewer: Public Sewer
- Water: Public
Community & neighborhood
Community
- Community features: Sidewalks, Street Lights
Location
- Region: Iowa City
- Subdivision: West Side Estates
HOA & financial
HOA
- Has HOA: Yes
- HOA fee: $400 annually
- Services included: Street Maintenance, Other
Other
Other facts
- Listing terms: Cash,Conventional
Price history
| Date | Event | Price |
|---|---|---|
| 3/15/2024 | Sold | $369,900$192/sqft |
Source: | ||
| 2/5/2024 | Contingent | $369,900$192/sqft |
Source: | ||
| 1/16/2024 | Listed for sale | $369,900+2.8%$192/sqft |
Source: | ||
| 4/7/2023 | Sold | $359,900$186/sqft |
Source: | ||
| 3/21/2023 | Pending sale | $359,900$186/sqft |
Source: | ||
Public tax history
| Year | Property taxes | Tax assessment |
|---|---|---|
| 2024 | $6,382 +5836% | $339,280 |
| 2023 | $108 +4.7% | $339,280 +6740.3% |
| 2022 | $103 -4.9% | $4,960 |
Find assessor info on the county website
Neighborhood: 52246
Nearby schools
GreatSchools rating
- 3/10Weber Elementary SchoolGrades: K-6Distance: 0.6 mi
- 5/10Northwest Junior High SchoolGrades: 7-8Distance: 3.1 mi
- 7/10West Senior High SchoolGrades: 9-12Distance: 1.6 mi
Schools provided by the listing agent
- Elementary: Weber
- Middle: Northwest
- High: West
Source: Iowa City Area AOR. This data may not be complete. We recommend contacting the local school district to confirm school assignments for this home.

Get pre-qualified for a loan
At Zillow Home Loans, we can pre-qualify you in as little as 5 minutes with no impact to your credit score.An equal housing lender. NMLS #10287.
Sell for more on Zillow
Get a free Zillow Showcase℠ listing and you could sell for .
$376,700
2% more+ $7,534
With Zillow Showcase(estimated)
$384,234


