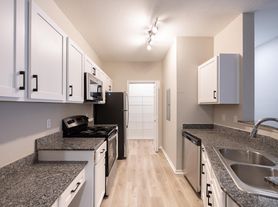This great starter home comes with three spacious bedrooms and two full bathrooms, offering ample space for comfort and relaxation. Up the spiral staircase, you will find a flexible room that can be used as an office or an additional bedroom. The home's interior is finished with hardwood floors, ceramic tile, and laminate wood flooring. The kitchen has a pantry and a breakfast bar, and it also offers an eat-in area for casual dining. The master bathroom has an oversized garden tub and double vanity sinks. The property also features a wood-burning fireplace for cozy evenings. Outside, you'll find a two-car garage (one manual and one motor), a covered patio, and a large fully fenced backyard for privacy. The property's standout feature is the huge outdoor workshop, perfect for various projects and storage. This home sits in a very small neighborhood at a dead end street. Conveniently located near I-20. Ask about our Residents Benefit Package for $39.95 per month.
Schools: Haughton High School, Haughton Middle School (6-8), Princeton (4-5) Platt Elementary (2-3), and T.L Rhodes (K-1).
Application fee is $60 per adult over the age of 18 that will be living in the home. (Waived Application fee for active-duty military) Screening will be completed by RE/MAX. (Owner will have final approval)
Tenant must carry a Personal Liability Renters Insurance Policy for 100,000. All properties managed by RE/MAX will require landlord to tenant liability insurance policy of $15.00 a month to be added to monthly rent charge if tenant's policy expires during lease or is not provided at move in. Additionally, there will be a $15 fee at move in for compliance of this insurance.
Pets are subject to owner approval with a $300 pet fee up front, and $200 additional per pet.
Tenant is responsible for lawn care, pest control, monthly air filter change, light bulbs, smoke detector batteries, fridge water filters, and any other minor maintenance needed on property.
Tenant is responsible for all utilities.
All of RE/MAX properties are non-smoking properties.
Tenant must abide by all city ordinance and/or community restrictions if applicable.
House for rent
$1,650/mo
4542 Pine Crest Dr, Haughton, LA 71037
3beds
1,587sqft
Price may not include required fees and charges.
Single family residence
Available Fri Nov 21 2025
-- Pets
Central air
Hookups laundry
Attached garage parking
Fireplace
What's special
Two-car garageLarge fully fenced backyardFlexible roomCovered patioOversized garden tubHuge outdoor workshopCeramic tile
- 7 days |
- -- |
- -- |
Travel times
Looking to buy when your lease ends?
Consider a first-time homebuyer savings account designed to grow your down payment with up to a 6% match & a competitive APY.
Facts & features
Interior
Bedrooms & bathrooms
- Bedrooms: 3
- Bathrooms: 2
- Full bathrooms: 2
Rooms
- Room types: Workshop
Heating
- Fireplace
Cooling
- Central Air
Appliances
- Included: Dishwasher, Disposal, Microwave, Range, Refrigerator, WD Hookup
- Laundry: Hookups
Features
- Double Vanity, WD Hookup
- Flooring: Hardwood, Tile, Wood
- Attic: Yes
- Has fireplace: Yes
Interior area
- Total interior livable area: 1,587 sqft
Property
Parking
- Parking features: Attached
- Has attached garage: Yes
- Details: Contact manager
Features
- Patio & porch: Patio
- Exterior features: Bonus Room, Breakfast Bar, Eat in kitchen, Electric-AEP Swepco Paid by Tenant, Flooring: Wood, Formal Living, Fully Fenced Backyard, Garden, Gas-Delta Utilities Paid by Tenant, No Utilities included in rent, Third Party Trash, Tub Shower Combo, Utility Room, Village Water Paid By Tenant, Water not included in rent
Details
- Parcel number: 121076
Construction
Type & style
- Home type: SingleFamily
- Property subtype: Single Family Residence
Community & HOA
Location
- Region: Haughton
Financial & listing details
- Lease term: Contact For Details
Price history
| Date | Event | Price |
|---|---|---|
| 10/27/2025 | Listed for rent | $1,650$1/sqft |
Source: Zillow Rentals | ||
| 4/5/2021 | Sold | -- |
Source: NTREIS #279781NL | ||
| 2/16/2021 | Pending sale | $183,000$115/sqft |
Source: | ||
| 2/12/2021 | Listed for sale | $183,000$115/sqft |
Source: | ||
| 12/27/2011 | Sold | -- |
Source: Public Record | ||

