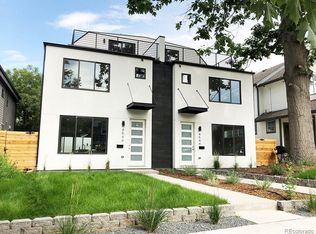Sold for $1,039,000 on 02/01/24
$1,039,000
4542 Raleigh Street, Denver, CO 80212
5beds
2,696sqft
Townhouse
Built in 2005
3,125 Square Feet Lot
$972,200 Zestimate®
$385/sqft
$4,939 Estimated rent
Home value
$972,200
$924,000 - $1.02M
$4,939/mo
Zestimate® history
Loading...
Owner options
Explore your selling options
What's special
Locations it is! Welcome to the Berkeley Neighborhood, one of the most coveted neighborhoods in The Highlands. This well maintained duplex is available on a quiet, tree lined street near all the action. Features include five bedrooms, four baths, remodeled basement with designer touches, hard wood floors and plenty of space. Lives large with open floor plan, high ceilings and large windows. Use bonus room on main for office, bedroom or exercise space. Large primary suite includes five-piece bath with large soaking tub, walkin closet and west facing balcony for morning coffee or night caps. Basement boasts high ceilings, family gathering space, two conforming bedrooms, nicely appointed bath and seating area for additional flex living space. Plenty of storage as well! Enjoy the private backyard as an oasis in the middle of town. Newly painted interior, well-maintained and ready to move in. Be close to two large city parks, the Tennyson Art District with galleries, shopping and primo restaurants, as well as Denver Recreation centers. Bike trail ½ block away. Bus route 3 blocks away. Easy access to I-25 & I-70, mountains and Downtown. This is rare a find, don't miss your chance to live in this lovely Highlands home.
Zillow last checked: 8 hours ago
Listing updated: October 01, 2024 at 10:53am
Listed by:
Stefan Burris 970-581-2138 GenerationsTeam@YourCastle.com,
Your Castle Real Estate Inc,
Sandy Mazarakis 303-514-6042,
Your Castle Real Estate Inc
Bought with:
Steve Novak, 100074873
LoKation Real Estate
Source: REcolorado,MLS#: 9380965
Facts & features
Interior
Bedrooms & bathrooms
- Bedrooms: 5
- Bathrooms: 4
- Full bathrooms: 3
- 1/2 bathrooms: 1
- Main level bathrooms: 1
- Main level bedrooms: 1
Primary bedroom
- Description: Balcony To Enjoy Coffee Or Night Cap
- Level: Upper
Bedroom
- Description: Quiet Neighborhood
- Level: Upper
Bedroom
- Description: Office, Conforming Bedroom Or Exercise Space
- Level: Main
Bedroom
- Description: Conforming Bedroom W/Large Egress Window
- Level: Basement
Bedroom
- Description: Conforming Bedroom W/Large Egress Window
- Level: Basement
Primary bathroom
- Description: 5 Piece With Large Soaking Tub
- Level: Upper
Bathroom
- Description: Located Between Two City Parks
- Level: Upper
Bathroom
- Description: Designer Touches
- Level: Main
Bathroom
- Description: Remodeled In 2014
- Level: Basement
Dining room
- Description: Plenty Of Room To Entertain
- Level: Main
Family room
- Description: Media Room, Exercise Room Or Office
- Level: Basement
Kitchen
- Description: Pot Filler Above Range
- Level: Main
Laundry
- Description: Easy Access To Bedrooms
- Level: Upper
Living room
- Description: Fireplace
- Level: Main
Heating
- Forced Air, Natural Gas
Cooling
- Central Air
Appliances
- Included: Dishwasher, Disposal, Dryer, Gas Water Heater, Range, Range Hood, Refrigerator, Self Cleaning Oven, Washer
Features
- Five Piece Bath, Granite Counters, High Ceilings, Pantry, Walk-In Closet(s)
- Flooring: Carpet, Tile, Wood
- Basement: Finished,Full
- Number of fireplaces: 1
- Fireplace features: Living Room
- Common walls with other units/homes: 1 Common Wall
Interior area
- Total structure area: 2,696
- Total interior livable area: 2,696 sqft
- Finished area above ground: 1,696
- Finished area below ground: 950
Property
Parking
- Total spaces: 2
- Parking features: Garage
- Garage spaces: 2
Features
- Levels: Two
- Stories: 2
- Fencing: Full
Lot
- Size: 3,125 sqft
Details
- Parcel number: 219120030
- Zoning: U-TU-C
- Special conditions: Standard
Construction
Type & style
- Home type: Townhouse
- Property subtype: Townhouse
- Attached to another structure: Yes
Materials
- Frame
- Roof: Composition
Condition
- Year built: 2005
Utilities & green energy
- Sewer: Public Sewer
- Water: Public
- Utilities for property: Electricity Connected, Natural Gas Connected
Community & neighborhood
Security
- Security features: Carbon Monoxide Detector(s), Smoke Detector(s)
Location
- Region: Denver
- Subdivision: Berkeley
Other
Other facts
- Listing terms: 1031 Exchange,Cash,Conventional,FHA,VA Loan
- Ownership: Individual
Price history
| Date | Event | Price |
|---|---|---|
| 2/1/2024 | Sold | $1,039,000-8.1%$385/sqft |
Source: | ||
| 1/11/2024 | Pending sale | $1,130,000$419/sqft |
Source: | ||
| 11/28/2023 | Price change | $1,130,000-0.9%$419/sqft |
Source: | ||
| 11/9/2023 | Listed for sale | $1,140,000+230.4%$423/sqft |
Source: | ||
| 10/13/2023 | Listing removed | -- |
Source: Zillow Rentals | ||
Public tax history
| Year | Property taxes | Tax assessment |
|---|---|---|
| 2024 | $4,711 +16% | $60,800 -5.1% |
| 2023 | $4,061 +3.6% | $64,100 +25.5% |
| 2022 | $3,920 +5.1% | $51,060 -2.8% |
Find assessor info on the county website
Neighborhood: Berkeley
Nearby schools
GreatSchools rating
- 8/10Centennial A School for Expeditionary LearningGrades: PK-5Distance: 0.2 mi
- 9/10Skinner Middle SchoolGrades: 6-8Distance: 0.6 mi
- 5/10North High SchoolGrades: 9-12Distance: 1.6 mi
Schools provided by the listing agent
- Elementary: Centennial
- Middle: Bryant-Webster
- High: North
- District: Denver 1
Source: REcolorado. This data may not be complete. We recommend contacting the local school district to confirm school assignments for this home.
Get a cash offer in 3 minutes
Find out how much your home could sell for in as little as 3 minutes with a no-obligation cash offer.
Estimated market value
$972,200
Get a cash offer in 3 minutes
Find out how much your home could sell for in as little as 3 minutes with a no-obligation cash offer.
Estimated market value
$972,200
