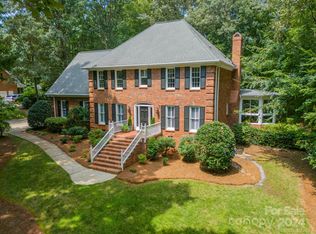Closed
$758,000
4542 Homestead Pl, Matthews, NC 28104
4beds
2,836sqft
Single Family Residence
Built in 1989
1 Acres Lot
$763,200 Zestimate®
$267/sqft
$3,345 Estimated rent
Home value
$763,200
$710,000 - $817,000
$3,345/mo
Zestimate® history
Loading...
Owner options
Explore your selling options
What's special
Stately full brick home with lush backyard retreat and stunning curb appeal in Weddington School District! Home sits back from road with plenty of privacy from the mature trees & front landscaping. Enjoy the serene nature year-round in the fully fenced in yard either from the spacious screened-in porch or outside deck space. Backyard garden area includes stunning landscaping including ferns, tons of flowers, herbs & a sitting area perfect for hammocks or swings to truly take in the view. Yard continues into fully private fire pit area to build a family's dream space for hosting & playing yard games! Inside, options are limitless! Windows at all angles let in tons of natural light. Family room w/ fireplace leads to kitchen w/ gas range in center island. Formal sitting room w/ French doors perfect for home office. Upstairs primary bedroom suite w/ soaking tub and oversized stand-up shower plus walk-in closet. 3 additional bedrooms & bonus perfect for family & guests.
Zillow last checked: 8 hours ago
Listing updated: June 17, 2024 at 09:40am
Listing Provided by:
Thomas Elrod listings@hprea.com,
Keller Williams Ballantyne Area,
Christian Sileo,
Keller Williams Ballantyne Area
Bought with:
Jordan Dry
My Townhome
Source: Canopy MLS as distributed by MLS GRID,MLS#: 4133613
Facts & features
Interior
Bedrooms & bathrooms
- Bedrooms: 4
- Bathrooms: 3
- Full bathrooms: 2
- 1/2 bathrooms: 1
Primary bedroom
- Level: Upper
Bedroom s
- Level: Upper
Bedroom s
- Level: Upper
Bedroom s
- Level: Upper
Bathroom half
- Level: Main
Bathroom full
- Level: Upper
Bathroom full
- Level: Upper
Bonus room
- Level: Upper
Dining room
- Level: Main
Family room
- Level: Main
Kitchen
- Level: Main
Living room
- Level: Main
Heating
- Forced Air
Cooling
- Ceiling Fan(s), Central Air
Appliances
- Included: Dishwasher, Gas Range, Wall Oven
- Laundry: Laundry Room, Main Level
Features
- Drop Zone, Soaking Tub, Kitchen Island, Tray Ceiling(s)(s), Walk-In Closet(s)
- Flooring: Carpet, Tile, Wood
- Doors: French Doors
- Has basement: No
- Fireplace features: Family Room
Interior area
- Total structure area: 2,836
- Total interior livable area: 2,836 sqft
- Finished area above ground: 2,836
- Finished area below ground: 0
Property
Parking
- Total spaces: 2
- Parking features: Driveway, Attached Garage, Garage Faces Side, Garage on Main Level
- Attached garage spaces: 2
- Has uncovered spaces: Yes
Features
- Levels: Two
- Stories: 2
- Patio & porch: Deck, Front Porch, Rear Porch, Screened
- Fencing: Fenced
Lot
- Size: 1 Acres
- Dimensions: 147.54 x 374.28 x 105.42 x 294.33
Details
- Parcel number: 06069089
- Zoning: R-40
- Special conditions: Standard
Construction
Type & style
- Home type: SingleFamily
- Property subtype: Single Family Residence
Materials
- Brick Full
- Foundation: Crawl Space
Condition
- New construction: No
- Year built: 1989
Utilities & green energy
- Sewer: Septic Installed
- Water: Well
Community & neighborhood
Location
- Region: Matthews
- Subdivision: Lake Providence
HOA & financial
HOA
- Has HOA: Yes
- HOA fee: $200 annually
Other
Other facts
- Listing terms: Cash,Conventional,VA Loan
- Road surface type: Concrete, Paved
Price history
| Date | Event | Price |
|---|---|---|
| 6/13/2024 | Sold | $758,000+8.3%$267/sqft |
Source: | ||
| 5/1/2024 | Listed for sale | $700,000+160.2%$247/sqft |
Source: | ||
| 1/10/2003 | Sold | $269,000$95/sqft |
Source: Public Record | ||
Public tax history
| Year | Property taxes | Tax assessment |
|---|---|---|
| 2025 | $3,752 +21.2% | $751,000 +73.1% |
| 2024 | $3,097 +12.7% | $433,900 |
| 2023 | $2,747 -0.5% | $433,900 |
Find assessor info on the county website
Neighborhood: 28104
Nearby schools
GreatSchools rating
- 10/10Weddington Elementary SchoolGrades: PK-5Distance: 0.8 mi
- 10/10Weddington Middle SchoolGrades: 6-8Distance: 0.9 mi
- 8/10Weddington High SchoolGrades: 9-12Distance: 1 mi
Schools provided by the listing agent
- Elementary: Weddington
- Middle: Weddington
- High: Weddington
Source: Canopy MLS as distributed by MLS GRID. This data may not be complete. We recommend contacting the local school district to confirm school assignments for this home.
Get a cash offer in 3 minutes
Find out how much your home could sell for in as little as 3 minutes with a no-obligation cash offer.
Estimated market value
$763,200
Get a cash offer in 3 minutes
Find out how much your home could sell for in as little as 3 minutes with a no-obligation cash offer.
Estimated market value
$763,200
