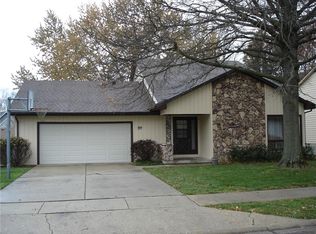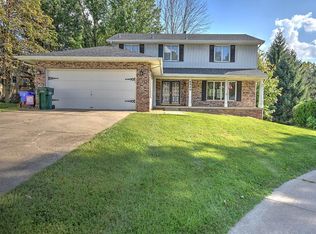Check out this open ranch style home located in Baker Woods Subdivision. You will love the cathedral ceilings, skylights, wood plank flooring and fireplace. The split bedroom floor plan includes a master bedroom with private bath & walk-in closet plus 2 more bedrooms and a full bath on the main floor. Lower level also features another bedroom, 3rd bath, rec room & billiard room. Call your Realtor today to come check out this house!
This property is off market, which means it's not currently listed for sale or rent on Zillow. This may be different from what's available on other websites or public sources.

