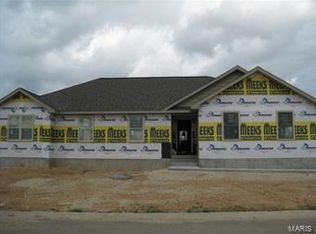Closed
Listing Provided by:
Jan D Parsons 573-465-3066,
Century 21 First Choice-Rolla
Bought with: EXP Realty, LLC
Price Unknown
4542 Dent County Rd #2050, Rolla, MO 65401
3beds
2,128sqft
Manufactured Home, Single Family Residence
Built in 1996
1 Acres Lot
$129,100 Zestimate®
$--/sqft
$1,733 Estimated rent
Home value
$129,100
Estimated sales range
Not available
$1,733/mo
Zestimate® history
Loading...
Owner options
Explore your selling options
What's special
Diamond in the rough! With all the square footage this could be such a great place to raise a family. Large kitchen with island and lots of cabinets, 3 skylights & 2 x 6 walls. Fireplace is wood burning. There is a propane tank in back yard for a wall heater they put in primary bedroom. I am assuming you could make the fireplace a gas log one if desired. Large 16 x 24 deck in back. Storm shelter in back yard with 6 ft. ceiling. 24 x 24 concrete slab that you can build whatever on. Has electric to it. Huge insulated 24 x 24 detached garage with air conditioning and 220. Riding lawn mower will stay with home. Home has tie downs every 10 ft. or so anchored into concrete. South Central Land Title has the affixation on this home. A Must see! A lot of home for the money!
Zillow last checked: 8 hours ago
Listing updated: April 28, 2025 at 04:57pm
Listing Provided by:
Jan D Parsons 573-465-3066,
Century 21 First Choice-Rolla
Bought with:
Terri Jeoffroy, 2019008210
EXP Realty, LLC
Source: MARIS,MLS#: 24066000 Originating MLS: South Central Board of REALTORS
Originating MLS: South Central Board of REALTORS
Facts & features
Interior
Bedrooms & bathrooms
- Bedrooms: 3
- Bathrooms: 2
- Full bathrooms: 2
- Main level bathrooms: 2
- Main level bedrooms: 3
Primary bedroom
- Area: 168
- Dimensions: 14x12
Bedroom
- Area: 144
- Dimensions: 12x12
Bedroom
- Area: 144
- Dimensions: 12x12
Dining room
- Area: 132
- Dimensions: 11x12
Family room
- Area: 234
- Dimensions: 18x13
Kitchen
- Area: 182
- Dimensions: 14x13
Laundry
- Area: 54
- Dimensions: 9x6
Living room
- Area: 240
- Dimensions: 20x12
Recreation room
- Area: 156
- Dimensions: 13x12
Heating
- Forced Air, Electric, Natural Gas, Propane
Cooling
- Electric, Ceiling Fan(s), Central Air
Appliances
- Included: Dishwasher, Electric Range, Electric Oven, Refrigerator, Electric Water Heater
Features
- Separate Dining, Walk-In Closet(s), Tub
- Flooring: Carpet
- Doors: Storm Door(s)
- Windows: Window Treatments
- Basement: Crawl Space
- Number of fireplaces: 1
- Fireplace features: Wood Burning, Family Room, Kitchen
Interior area
- Total structure area: 2,128
- Total interior livable area: 2,128 sqft
- Finished area above ground: 2,128
- Finished area below ground: 0
Property
Parking
- Total spaces: 2
- Parking features: Additional Parking, Detached
- Garage spaces: 2
Features
- Levels: One
- Patio & porch: Deck
Lot
- Size: 1 Acres
- Dimensions: 1 acre
- Features: Adjoins Open Ground, Level
Details
- Parcel number: 043.008000005.000
- Special conditions: Standard
Construction
Type & style
- Home type: SingleFamily
- Property subtype: Manufactured Home, Single Family Residence
Materials
- Vinyl Siding
Condition
- Year built: 1996
Utilities & green energy
- Sewer: Lagoon
- Water: Well
Community & neighborhood
Location
- Region: Rolla
- Subdivision: None
Other
Other facts
- Listing terms: Cash,Conventional
- Ownership: Private
- Road surface type: Gravel
Price history
| Date | Event | Price |
|---|---|---|
| 1/8/2025 | Sold | -- |
Source: | ||
| 1/2/2025 | Pending sale | $137,750$65/sqft |
Source: | ||
| 12/10/2024 | Contingent | $137,750$65/sqft |
Source: | ||
| 12/6/2024 | Listed for sale | $137,750-8.1%$65/sqft |
Source: | ||
| 10/30/2024 | Contingent | $149,900$70/sqft |
Source: | ||
Public tax history
| Year | Property taxes | Tax assessment |
|---|---|---|
| 2024 | $379 -0.9% | $10,620 |
| 2023 | $383 +1.4% | $10,620 |
| 2022 | $377 | $10,620 |
Find assessor info on the county website
Neighborhood: 65401
Nearby schools
GreatSchools rating
- 7/10Dent-Phelps Elementary SchoolGrades: PK-8Distance: 14 mi
Schools provided by the listing agent
- Elementary: Dent-Phelps Elem.
- Middle: Dent-Phelps Elem.
- High: Salem/Rolla/Licking
Source: MARIS. This data may not be complete. We recommend contacting the local school district to confirm school assignments for this home.
