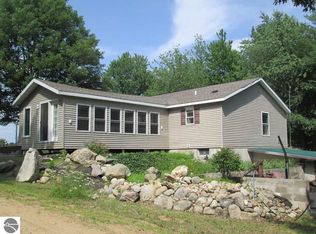Sold for $370,000 on 08/08/25
$370,000
4542 Crofton Rd SW, South Boardman, MI 49680
3beds
1,992sqft
Single Family Residence
Built in 1997
13 Acres Lot
$371,400 Zestimate®
$186/sqft
$2,106 Estimated rent
Home value
$371,400
Estimated sales range
Not available
$2,106/mo
Zestimate® history
Loading...
Owner options
Explore your selling options
What's special
Charming and private, this 3-bedroom, 2-bath home sits on 13 beautifully wooded acres just 30 minutes from Traverse City and 10 minutes from Kalkaska. The spacious main floor offers an open layout ideal for both everyday living and entertaining. The kitchen includes all appliances and flows seamlessly into the main living areas. Upstairs, you'll find three generously sized bedrooms and a full bath, providing comfortable accommodations for family or guests. The walkout lower level offers additional versatile living space that can serve as a family room, recreational area, or guest suite, and includes a laundry area along with a 3/4 bath. The home also features an attached garage for convenience, as well as a large detached pole building, perfect for storing recreational vehicles, tools, or equipment. Enjoy the peace and privacy of your own backyard, complete with a deck that overlooks your serene 13-acre wooded retreat. Recent updates include a roof replacement around 2015, a new furnace approximately three years ago, and mini splits added about five years ago for efficient year-round comfort. This property combines natural beauty with functional living space, making it an ideal Northern Michigan home.
Zillow last checked: 8 hours ago
Listing updated: August 14, 2025 at 06:09am
Listed by:
Christina Ingersoll 231-883-4921,
REMAX Bayshore - Union St TC 231-941-4500
Bought with:
Christina Ingersoll, 6501279134
REMAX Bayshore - Union St TC
Source: NGLRMLS,MLS#: 1934057
Facts & features
Interior
Bedrooms & bathrooms
- Bedrooms: 3
- Bathrooms: 2
- Full bathrooms: 2
Primary bedroom
- Level: Upper
- Area: 205.38
- Dimensions: 15.5 x 13.25
Bedroom 2
- Level: Upper
- Area: 176.96
- Dimensions: 15.5 x 11.42
Bedroom 3
- Level: Upper
- Area: 99.97
- Dimensions: 10.17 x 9.83
Primary bathroom
- Features: None
Dining room
- Level: Main
- Area: 112.03
- Dimensions: 12.33 x 9.08
Family room
- Level: Lower
- Area: 398.75
- Dimensions: 18.33 x 21.75
Kitchen
- Level: Main
- Area: 185.21
- Dimensions: 21.17 x 8.75
Living room
- Level: Main
- Area: 435.75
- Dimensions: 20.75 x 21
Heating
- Forced Air, Propane, Fireplace(s)
Cooling
- Ductless
Appliances
- Included: Refrigerator, Oven/Range, Dishwasher, Microwave, Washer, Dryer
- Laundry: Lower Level
Features
- Entrance Foyer, Drywall, Ceiling Fan(s)
- Basement: Walk-Out Access,Finished Rooms
- Has fireplace: Yes
- Fireplace features: Wood Burning
Interior area
- Total structure area: 1,992
- Total interior livable area: 1,992 sqft
- Finished area above ground: 1,524
- Finished area below ground: 468
Property
Parking
- Total spaces: 4
- Parking features: Attached, Concrete Floors, Gravel
- Attached garage spaces: 4
Accessibility
- Accessibility features: None
Features
- Levels: Three Or More
- Patio & porch: Deck, Covered
- Has view: Yes
- View description: Countryside View
- Waterfront features: None
Lot
- Size: 13 Acres
- Dimensions: 460 x 1308
- Features: Wooded, Evergreens, Metes and Bounds
Details
- Additional structures: Pole Building(s)
- Parcel number: 00301401200
- Zoning description: Residential
Construction
Type & style
- Home type: SingleFamily
- Property subtype: Single Family Residence
Materials
- Frame, Aluminum Siding
- Foundation: Block
- Roof: Asphalt
Condition
- New construction: No
- Year built: 1997
Utilities & green energy
- Sewer: Private Sewer
- Water: Private
Community & neighborhood
Community
- Community features: None
Location
- Region: South Boardman
- Subdivision: Metes and Bounds
HOA & financial
HOA
- Services included: None
Other
Other facts
- Listing agreement: Exclusive Right Sell
- Listing terms: Cash,FHA,VA Loan
- Ownership type: Private Owner
- Road surface type: Asphalt
Price history
| Date | Event | Price |
|---|---|---|
| 8/8/2025 | Sold | $370,000-2.6%$186/sqft |
Source: | ||
| 5/21/2025 | Listed for sale | $379,900$191/sqft |
Source: | ||
Public tax history
| Year | Property taxes | Tax assessment |
|---|---|---|
| 2024 | $2,200 +5.2% | $169,800 +26.2% |
| 2023 | $2,090 +4.6% | $134,500 +11.6% |
| 2022 | $1,998 | $120,500 +4.6% |
Find assessor info on the county website
Neighborhood: 49680
Nearby schools
GreatSchools rating
- 3/10Forest Area Middle SchoolGrades: 4-8Distance: 5 mi
- 6/10Forest Area High SchoolGrades: 9-12Distance: 5 mi
- 3/10Fife Lake Elementary SchoolGrades: PK-3Distance: 7.8 mi
Schools provided by the listing agent
- District: Forest Area Community Schools
Source: NGLRMLS. This data may not be complete. We recommend contacting the local school district to confirm school assignments for this home.

Get pre-qualified for a loan
At Zillow Home Loans, we can pre-qualify you in as little as 5 minutes with no impact to your credit score.An equal housing lender. NMLS #10287.
