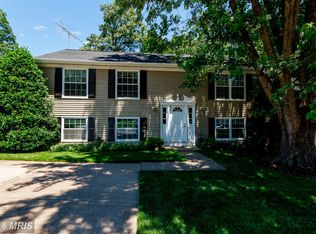++ WATCH the VIDEO TOUR ++ Put this one on the TOP of your list. Original owners show pride of ownership through-out. Shows like a model home! Gleaming NEW Hardwood Floors, NEW Gourmet Kitchen with Granite Counters and Upgraded Cabinetry, NEW Stainless Steel Appliances 2014, Refrigerator Features Two Ice-Makers, Upgraded Doors Through-out, Custom Blinds, Built-In Bookshelves, NEW Furnace, NEW Washer/Dryer, Huge Secluded Backyard Sanctuary with New Fencing and MORE! Make your appointment NOW so when it becomes ACTIVE you will be first to see this one!
This property is off market, which means it's not currently listed for sale or rent on Zillow. This may be different from what's available on other websites or public sources.
