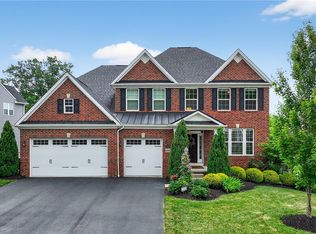
Sold for $780,000
$780,000
4541 Walnut Ridge Cir, Mc Donald, PA 15057
4beds
5,308sqft
Single Family Residence
Built in 2016
0.37 Acres Lot
$799,800 Zestimate®
$147/sqft
$4,730 Estimated rent
Home value
$799,800
$752,000 - $856,000
$4,730/mo
Zestimate® history
Loading...
Owner options
Explore your selling options
What's special
Zillow last checked: 8 hours ago
Listing updated: February 02, 2026 at 10:57am
Listed by:
Jingli Zhang 412-831-3800,
KELLER WILLIAMS REALTY
Bought with:
Sara Minshull
REDFIN CORPORATION
Source: WPMLS,MLS#: 1650427 Originating MLS: West Penn Multi-List
Originating MLS: West Penn Multi-List
Facts & features
Interior
Bedrooms & bathrooms
- Bedrooms: 4
- Bathrooms: 5
- Full bathrooms: 4
- 1/2 bathrooms: 1
Primary bedroom
- Level: Upper
- Dimensions: 18x16
Bedroom 2
- Level: Upper
- Dimensions: 14x13
Bedroom 3
- Level: Upper
- Dimensions: 13x12
Bedroom 4
- Level: Upper
- Dimensions: 14x12
Bonus room
- Level: Main
- Dimensions: 15x12
Den
- Level: Main
- Dimensions: 17x10
Dining room
- Level: Main
- Dimensions: 13x13
Entry foyer
- Level: Main
Family room
- Level: Main
- Dimensions: 20x18
Game room
- Level: Basement
- Dimensions: 38x24
Kitchen
- Level: Main
- Dimensions: 18x17
Laundry
- Level: Upper
Living room
- Level: Main
- Dimensions: 13x10
Heating
- Forced Air, Gas
Cooling
- Central Air, Electric
Appliances
- Included: Some Electric Appliances, Dryer, Dishwasher, Disposal, Microwave, Refrigerator, Stove, Washer
Features
- Kitchen Island, Pantry
- Flooring: Carpet, Hardwood, Vinyl
- Basement: Finished,Walk-Out Access
- Number of fireplaces: 1
Interior area
- Total structure area: 5,308
- Total interior livable area: 5,308 sqft
Property
Parking
- Total spaces: 3
- Parking features: Attached, Garage, Garage Door Opener
- Has attached garage: Yes
Features
- Levels: Two
- Stories: 2
- Pool features: None
Lot
- Size: 0.37 Acres
- Dimensions: 0.3703
Details
- Parcel number: 0404J00018000000
Construction
Type & style
- Home type: SingleFamily
- Architectural style: Colonial,Two Story
- Property subtype: Single Family Residence
Materials
- Frame, Stone
- Roof: Asphalt
Condition
- Resale
- Year built: 2016
Utilities & green energy
- Sewer: Public Sewer
- Water: Public
Community & neighborhood
Location
- Region: Mc Donald
- Subdivision: Walnut Ridge
Price history
| Date | Event | Price |
|---|---|---|
| 6/21/2024 | Sold | $780,000+0%$147/sqft |
Source: | ||
| 5/8/2024 | Contingent | $779,900$147/sqft |
Source: | ||
| 4/26/2024 | Listed for sale | $779,900+61.2%$147/sqft |
Source: | ||
| 12/22/2016 | Sold | $483,802$91/sqft |
Source: Public Record Report a problem | ||
Public tax history
| Year | Property taxes | Tax assessment |
|---|---|---|
| 2025 | $16,025 +6.5% | $411,100 -3.1% |
| 2024 | $15,041 +649.3% | $424,400 |
| 2023 | $2,007 | $424,400 |
Find assessor info on the county website
Neighborhood: 15057
Nearby schools
GreatSchools rating
- 7/10South Fayette Intermediate SchoolGrades: 3-5Distance: 0.8 mi
- 7/10South Fayette Middle SchoolGrades: 6-8Distance: 0.8 mi
- 9/10South Fayette Twp High SchoolGrades: 9-12Distance: 0.8 mi
Schools provided by the listing agent
- District: South Fayette
Source: WPMLS. This data may not be complete. We recommend contacting the local school district to confirm school assignments for this home.
Get pre-qualified for a loan
At Zillow Home Loans, we can pre-qualify you in as little as 5 minutes with no impact to your credit score.An equal housing lender. NMLS #10287.