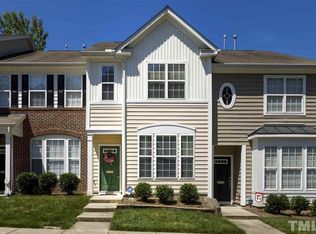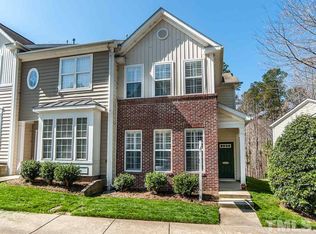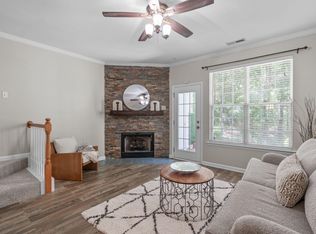Sold for $315,000 on 02/13/24
$315,000
4541 Sugarbend Way, Raleigh, NC 27606
2beds
1,420sqft
Townhouse, Residential
Built in 2004
1,306.8 Square Feet Lot
$308,100 Zestimate®
$222/sqft
$1,807 Estimated rent
Home value
$308,100
$293,000 - $324,000
$1,807/mo
Zestimate® history
Loading...
Owner options
Explore your selling options
What's special
Move right in. Refrigerator, washer, dryer included. Minutes to Lake Johnson, NCSU, downtown Raleigh, Farmers Market, Crossroads shopping center, and more. Two upstairs bedrooms each with its own private full bathroom. Primary bedroom with huge walk-in closet. Hardwood flooring on entire 1st floor, stairs, and upstairs hallway. Gas log fireplace in living room. Private patio with wooded view. Neighborhood park and POOL! This townhome has been well cared for. 2018: new HVAC system. 2019: new Samsung washing machine. 2020: new HVAC zone board. 2022: new water heater, roof replaced by POA. 2023: new Bosch dishwasher, new Samsung dryer, harwood flooring in kitchen, dining, entrance, 1/2 bath.
Zillow last checked: 8 hours ago
Listing updated: October 28, 2025 at 12:06am
Listed by:
Cathy Dyer 919-924-5739,
Keller Williams Realty
Bought with:
Taylor Oldham, 314461
Choice Residential Real Estate
Kait Sronce, 333829
Choice Residential Real Estate
Source: Doorify MLS,MLS#: 10005390
Facts & features
Interior
Bedrooms & bathrooms
- Bedrooms: 2
- Bathrooms: 3
- Full bathrooms: 2
- 1/2 bathrooms: 1
Heating
- Heat Pump
Cooling
- Ceiling Fan(s), Central Air, Zoned
Appliances
- Included: Dishwasher, Disposal, Dryer, Free-Standing Electric Range, Gas Water Heater, Ice Maker, Microwave, Plumbed For Ice Maker, Refrigerator, Washer, Water Heater
- Laundry: Laundry Closet, Upper Level
Features
- Ceiling Fan(s), Pantry, Walk-In Closet(s)
- Flooring: Vinyl, Wood
- Windows: Bay Window(s)
- Number of fireplaces: 1
- Fireplace features: Gas Log, Living Room
- Common walls with other units/homes: 2+ Common Walls
Interior area
- Total structure area: 1,420
- Total interior livable area: 1,420 sqft
- Finished area above ground: 1,420
- Finished area below ground: 0
Property
Parking
- Total spaces: 2
- Parking features: Assigned
- Uncovered spaces: 2
Features
- Levels: Two
- Stories: 2
- Exterior features: Storage
- Pool features: Community
- Has view: Yes
Lot
- Size: 1,306 sqft
- Features: Cul-De-Sac
Details
- Parcel number: 0782.07582957.000
- Zoning: R-10
- Special conditions: Standard
Construction
Type & style
- Home type: Townhouse
- Architectural style: Traditional
- Property subtype: Townhouse, Residential
- Attached to another structure: Yes
Materials
- Vinyl Siding
- Foundation: Slab
- Roof: Shingle
Condition
- New construction: No
- Year built: 2004
Utilities & green energy
- Sewer: Public Sewer
- Water: Public
- Utilities for property: Cable Available, Electricity Connected, Natural Gas Connected, Sewer Connected, Water Connected
Community & neighborhood
Community
- Community features: Park, Playground, Pool, Sidewalks, Street Lights
Location
- Region: Raleigh
- Subdivision: Crescent Ridge
HOA & financial
HOA
- Has HOA: Yes
- HOA fee: $120 monthly
- Amenities included: Maintenance Grounds, Management, Park, Parking, Picnic Area, Playground, Pool
- Services included: Maintenance Grounds, Pest Control, Road Maintenance
Price history
| Date | Event | Price |
|---|---|---|
| 2/13/2024 | Sold | $315,000$222/sqft |
Source: | ||
| 1/12/2024 | Pending sale | $315,000$222/sqft |
Source: | ||
| 1/10/2024 | Listed for sale | $315,000+146.1%$222/sqft |
Source: | ||
| 6/25/2012 | Sold | $128,000-1.5%$90/sqft |
Source: Public Record Report a problem | ||
| 3/28/2012 | Listed for sale | $129,900-15.4%$91/sqft |
Source: Town & Country Realty, Inc. Report a problem | ||
Public tax history
| Year | Property taxes | Tax assessment |
|---|---|---|
| 2025 | $2,718 +0.4% | $309,356 |
| 2024 | $2,707 +17.9% | $309,356 +48.2% |
| 2023 | $2,295 +7.6% | $208,743 |
Find assessor info on the county website
Neighborhood: West Raleigh
Nearby schools
GreatSchools rating
- 4/10Dillard Drive ElementaryGrades: PK-5Distance: 0.6 mi
- 7/10Dillard Drive MiddleGrades: 6-8Distance: 0.7 mi
- 8/10Athens Drive HighGrades: 9-12Distance: 1.1 mi
Schools provided by the listing agent
- Elementary: Wake - Dillard
- Middle: Wake - Dillard
- High: Wake - Athens Dr
Source: Doorify MLS. This data may not be complete. We recommend contacting the local school district to confirm school assignments for this home.
Get a cash offer in 3 minutes
Find out how much your home could sell for in as little as 3 minutes with a no-obligation cash offer.
Estimated market value
$308,100
Get a cash offer in 3 minutes
Find out how much your home could sell for in as little as 3 minutes with a no-obligation cash offer.
Estimated market value
$308,100


