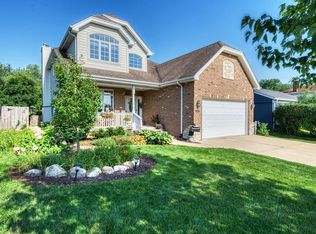Closed
$482,000
4541 Sterling Rd, Downers Grove, IL 60515
2beds
1,000sqft
Single Family Residence
Built in 1955
8,137.01 Square Feet Lot
$505,500 Zestimate®
$482/sqft
$2,570 Estimated rent
Home value
$505,500
$470,000 - $546,000
$2,570/mo
Zestimate® history
Loading...
Owner options
Explore your selling options
What's special
What a charmer! This freshly painted brick ranch offers the perfect mix of classic charm and modern convenience. Hardwood floors flow throughout the first floor living spaces and both bedrooms, which also feature blinds and ceiling fans for added comfort. The fantastic, updated kitchen boasts custom cabinetry and sleek stainless-steel appliances for a stylish and functional design. First floor laundry offers access to the backyard and front load washer & dryer. The fully finished basement expands your living space, featuring brand-new carpeting, a luxurious walk-in tiled shower, and ample storage-ideal for a rec room, home office, or guest suite. Enjoy outdoor living with a large, fenced yard, a screened-in porch (accessed through the kitchen), and a spacious deck, perfect for entertaining or relaxing and a 2.5-car garage, offering extra storage, a work bench and convenience. Don't miss this move-in-ready gem-Move Confidently.
Zillow last checked: 8 hours ago
Listing updated: April 15, 2025 at 02:57pm
Listing courtesy of:
Elaine Pagels 630-640-2002,
Berkshire Hathaway HomeServices Chicago,
Brita Pagels 630-640-6200,
Berkshire Hathaway HomeServices Chicago
Bought with:
Kelly Dugan
@properties Christie's International Real Estate
Source: MRED as distributed by MLS GRID,MLS#: 12309352
Facts & features
Interior
Bedrooms & bathrooms
- Bedrooms: 2
- Bathrooms: 2
- Full bathrooms: 2
Primary bedroom
- Features: Flooring (Hardwood), Window Treatments (Blinds)
- Level: Main
- Area: 143 Square Feet
- Dimensions: 13X11
Bedroom 2
- Features: Flooring (Hardwood), Window Treatments (Blinds)
- Level: Main
- Area: 110 Square Feet
- Dimensions: 11X10
Dining room
- Features: Flooring (Hardwood)
- Level: Main
- Area: 70 Square Feet
- Dimensions: 7X10
Family room
- Features: Flooring (Carpet)
- Level: Basement
- Area: 875 Square Feet
- Dimensions: 25X35
Kitchen
- Features: Kitchen (Eating Area-Table Space, Custom Cabinetry, Updated Kitchen), Flooring (Hardwood), Window Treatments (Blinds)
- Level: Main
- Area: 143 Square Feet
- Dimensions: 11X13
Laundry
- Features: Flooring (Hardwood)
- Level: Main
- Area: 49 Square Feet
- Dimensions: 07X07
Living room
- Features: Flooring (Hardwood), Window Treatments (Plantation Shutters, Shades)
- Level: Main
- Area: 242 Square Feet
- Dimensions: 22X11
Screened porch
- Level: Main
- Area: 80 Square Feet
- Dimensions: 10X08
Storage
- Level: Basement
- Area: 104 Square Feet
- Dimensions: 8X13
Walk in closet
- Level: Basement
- Area: 60 Square Feet
- Dimensions: 12X5
Heating
- Natural Gas, Forced Air
Cooling
- Central Air
Appliances
- Included: Range, Microwave, Dishwasher, Refrigerator, Washer, Dryer, Stainless Steel Appliance(s), Gas Oven, Humidifier
- Laundry: Main Level, In Unit
Features
- 1st Floor Bedroom, 1st Floor Full Bath
- Flooring: Hardwood
- Windows: Screens, Drapes
- Basement: Finished,Full
- Attic: Unfinished
Interior area
- Total structure area: 1,903
- Total interior livable area: 1,000 sqft
- Finished area below ground: 798
Property
Parking
- Total spaces: 2
- Parking features: Asphalt, Garage Door Opener, On Site, Garage Owned, Detached, Garage
- Garage spaces: 2
- Has uncovered spaces: Yes
Accessibility
- Accessibility features: No Disability Access
Features
- Stories: 1
- Patio & porch: Deck, Screened
- Fencing: Fenced
Lot
- Size: 8,137 sqft
- Dimensions: 50 X 166
- Features: Wooded
Details
- Parcel number: 0905413009
- Special conditions: None
- Other equipment: Ceiling Fan(s)
Construction
Type & style
- Home type: SingleFamily
- Architectural style: Ranch
- Property subtype: Single Family Residence
Materials
- Brick
- Foundation: Concrete Perimeter
- Roof: Asphalt
Condition
- New construction: No
- Year built: 1955
Utilities & green energy
- Electric: Circuit Breakers, 100 Amp Service
- Sewer: Public Sewer
- Water: Lake Michigan
Community & neighborhood
Community
- Community features: Street Lights, Street Paved
Location
- Region: Downers Grove
HOA & financial
HOA
- Services included: None
Other
Other facts
- Listing terms: Conventional
- Ownership: Fee Simple
Price history
| Date | Event | Price |
|---|---|---|
| 4/15/2025 | Sold | $482,000+1.7%$482/sqft |
Source: | ||
| 4/9/2025 | Pending sale | $474,000$474/sqft |
Source: | ||
| 3/29/2025 | Contingent | $474,000$474/sqft |
Source: | ||
| 3/20/2025 | Listed for sale | $474,000+93.5%$474/sqft |
Source: | ||
| 3/24/2021 | Listing removed | -- |
Source: Owner | ||
Public tax history
| Year | Property taxes | Tax assessment |
|---|---|---|
| 2023 | $6,387 +8.5% | $115,450 +5.4% |
| 2022 | $5,888 +6.9% | $109,510 +1.2% |
| 2021 | $5,510 +1.9% | $108,260 +2% |
Find assessor info on the county website
Neighborhood: 60515
Nearby schools
GreatSchools rating
- 8/10Lester Elementary SchoolGrades: PK-6Distance: 0.4 mi
- 5/10Herrick Middle SchoolGrades: 7-8Distance: 0.9 mi
- 9/10Community H S Dist 99 - North High SchoolGrades: 9-12Distance: 0.6 mi
Schools provided by the listing agent
- Elementary: Lester Elementary School
- Middle: Herrick Middle School
- High: North High School
- District: 58
Source: MRED as distributed by MLS GRID. This data may not be complete. We recommend contacting the local school district to confirm school assignments for this home.

Get pre-qualified for a loan
At Zillow Home Loans, we can pre-qualify you in as little as 5 minutes with no impact to your credit score.An equal housing lender. NMLS #10287.
Sell for more on Zillow
Get a free Zillow Showcase℠ listing and you could sell for .
$505,500
2% more+ $10,110
With Zillow Showcase(estimated)
$515,610