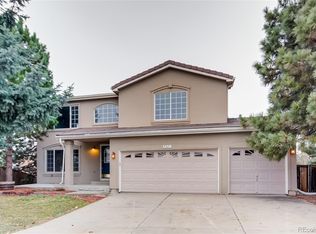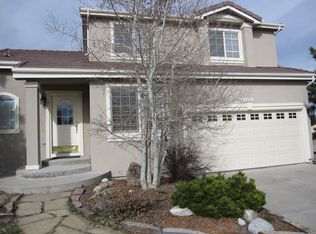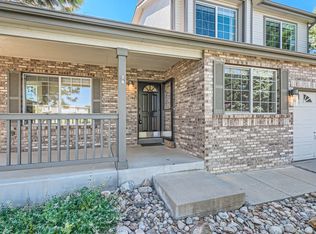Welcome home! Fabulous opportunity to own a large home with lots of natural lighting. Cul de Sac property, faces Southeast / backs to Northwest. Double entrance main level walk-out to large Trex deck (Support beams reinstalled 2020). Three bedrooms on upper level, Main bedroom with walk-in closet, 5 piece bath, natural lighting and a beautiful mountain view from main bedroom window. White subway tile surrounds the kitchen, with professionally renovated kitchen cabinets. Modern updated lighting fixtures and new banisters add to the charm and beauty of this lovely home. Expansive, and newly renovated walkout basement with high end finishes, 4th bedroom, fireplace, 3/4 bath and a bonus room with French glass doors! Walk-out basement gives access to the garden, large wrap enclosed yard and a flagstone patio! 3 car partial insulated garage. This home features expansive hardwood floors, open floor plans and a fantastic layout!
This property is off market, which means it's not currently listed for sale or rent on Zillow. This may be different from what's available on other websites or public sources.


