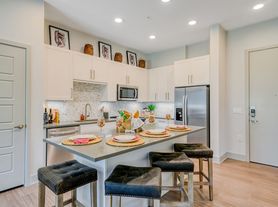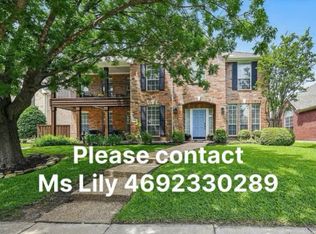Welcome to this brand-new 3 bedroom, 3.5 bathroom single-family home in the highly desirable Mustang Square community of Plano. Thoughtfully designed with 1,614 sq. ft. of modern living space, this residence offers an open-concept layout perfect for today's lifestyle.
The chef's kitchen features soft-close cabinetry, stainless steel gas range, dishwasher, quartz countertops, and stylish backsplash, opening seamlessly to the dining and family areas. The luxurious owner's suite boasts a walk-in shower, dual vanities, and a spacious walk-in closet. Each additional bedroom includes its own private bath, making it ideal for family, guests, or a home office.
Energy-efficient upgrades include a tankless water heater, smart home package, and quality D.R. Horton construction. For added convenience, the home comes with a refrigerator, washer & dryer, and window blinds already installed. Outside, enjoy a landscaped yard with full sod and sprinklers, plus a 2-car garage.
Located just minutes from Dallas North Tollway, Sam Rayburn 121, Legacy West, Stonebriar Mall, and premier shopping and dining, this home is the perfect balance of comfort, convenience, and style.
Tenant responsible for all utilities. No smoking permitted. Minimum 12-month lease required.
House for rent
$2,950/mo
4541 Cinema St, Plano, TX 75024
3beds
1,614sqft
Price may not include required fees and charges.
Single family residence
Available now
Dogs OK
Central air
In unit laundry
Attached garage parking
-- Heating
What's special
Modern living spaceLandscaped yardQuartz countertopsSpacious walk-in closetPrivate bathStainless steel gas rangeDual vanities
- 48 days |
- -- |
- -- |
Travel times
Looking to buy when your lease ends?
Consider a first-time homebuyer savings account designed to grow your down payment with up to a 6% match & 3.83% APY.
Facts & features
Interior
Bedrooms & bathrooms
- Bedrooms: 3
- Bathrooms: 4
- Full bathrooms: 3
- 1/2 bathrooms: 1
Cooling
- Central Air
Appliances
- Included: Dishwasher, Dryer, Microwave, Oven, Refrigerator, Washer
- Laundry: In Unit
Features
- Walk In Closet
- Flooring: Carpet, Hardwood, Tile
Interior area
- Total interior livable area: 1,614 sqft
Property
Parking
- Parking features: Attached
- Has attached garage: Yes
- Details: Contact manager
Features
- Exterior features: No Utilities included in rent, Walk In Closet
Construction
Type & style
- Home type: SingleFamily
- Property subtype: Single Family Residence
Community & HOA
Location
- Region: Plano
Financial & listing details
- Lease term: 1 Year
Price history
| Date | Event | Price |
|---|---|---|
| 10/3/2025 | Price change | $2,950-4.8%$2/sqft |
Source: Zillow Rentals | ||
| 8/27/2025 | Listed for rent | $3,100$2/sqft |
Source: Zillow Rentals | ||
| 8/2/2025 | Sold | -- |
Source: NTREIS #20871388 | ||
| 6/12/2025 | Pending sale | $555,990$344/sqft |
Source: NTREIS #20871388 | ||
| 5/21/2025 | Price change | $555,990+3.7%$344/sqft |
Source: NTREIS #20871388 | ||

