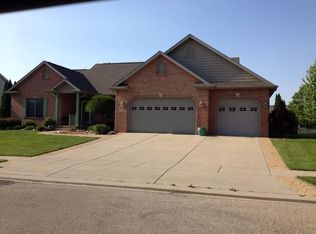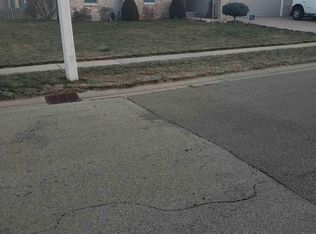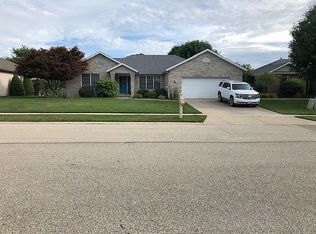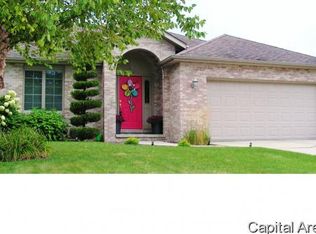Like new 5 bd home in Pleasant Plains School Dt neatly tucked into Salem Estates. You won't have anything left to do except move in! Walk into a spacious foyer & lg dinning room. Enjoy the living room space featuring a fireplace which leads to the kitchen. Tons of cabinet space & counter top area to make some delicious meals all while being able to entertain. Relax in the sun room which leads to the deck & recently added vinyl fencing. Stroll downstairs to the nicely finished basement, with new carpet & additional 5th bedroom! Head up stairs to the spacious master suite with a walk in closet & master bath. 4 bedrooms located in the upper space & freshly cleaned carpets. New HVAC in 2018, new roof to be installed, battery back up for sump in 2017, & new garage door opener as well. Over 3600 finished square feet in this beauty of a home that is ready for you. Call today.
This property is off market, which means it's not currently listed for sale or rent on Zillow. This may be different from what's available on other websites or public sources.




