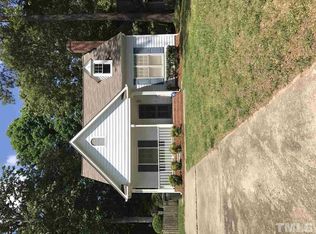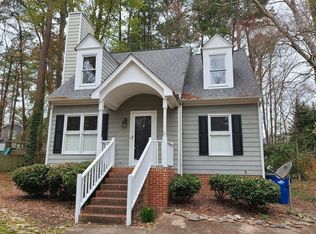Hedingham oasis - freshly updated and ready to be enjoyed. This one checks so many boxes: Open layout, vaulted ceilings, and warm hardwood floors. Large bonus room which could serve as 2nd master suite. Oversized 2-car garage plus walk-in attic with tons of storage. Huge deck overlooking a quiet and private backyard. Awesome neighborhood amenities including pool, tennis, fitness, greenways, and golf. Relax here. Play here. Entertain here. But don't delay visiting here - at this price, it won't last long!
This property is off market, which means it's not currently listed for sale or rent on Zillow. This may be different from what's available on other websites or public sources.

