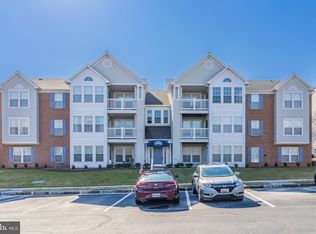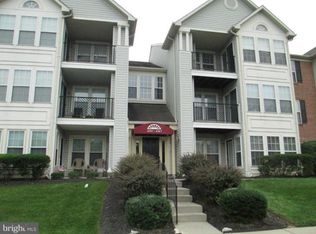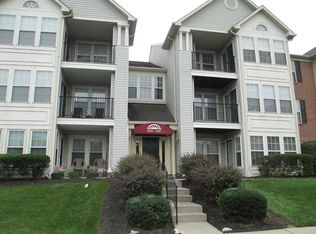Sold for $180,000
$180,000
4541 Aspen Mill Rd #4541, Baltimore, MD 21236
2beds
1,056sqft
Condominium
Built in 1997
-- sqft lot
$-- Zestimate®
$170/sqft
$1,816 Estimated rent
Home value
Not available
Estimated sales range
Not available
$1,816/mo
Zestimate® history
Loading...
Owner options
Explore your selling options
What's special
REAL ESTATE AUCTION featuring ON SITE and SIMULCAST ONLINE BIDDING!! Online Bidding Opens - Tuesday, June 3, 2025. Bidding Closes - Wednesday, June 4, 2025 at 2:00 PM. List price is opening bid only. First floor apartment unit, built in 1997, containing 1,056 square feet of living area. The building is brick and vinyl siding, three stories, with composition shingle roof, vinyl-clad double-hung windows and a covered entrance to a central lobby with intercom access. The unit has access through the lobby and a second entrance directly to the surface parking lot with ample reserved and guest parking spaces.
Zillow last checked: 8 hours ago
Listing updated: July 01, 2025 at 03:50am
Listed by:
Daniel Billig 410-296-8440,
A.J. Billig & Company
Bought with:
Unrepresented Buyer
Unrepresented Buyer Office
Source: Bright MLS,MLS#: MDBC2127124
Facts & features
Interior
Bedrooms & bathrooms
- Bedrooms: 2
- Bathrooms: 1
- Full bathrooms: 1
- Main level bathrooms: 1
- Main level bedrooms: 2
Primary bedroom
- Features: Flooring - Carpet, Walk-In Closet(s)
- Level: Main
Bedroom 2
- Features: Flooring - Carpet
- Level: Main
Bathroom 1
- Level: Main
Dining room
- Features: Flooring - Carpet, Living/Dining Room Combo
- Level: Main
Foyer
- Features: Flooring - Vinyl
- Level: Main
Kitchen
- Features: Breakfast Nook, Flooring - Vinyl, Pantry, Kitchen - Gas Cooking, Eat-in Kitchen
- Level: Main
Laundry
- Features: Flooring - Vinyl
- Level: Main
Living room
- Features: Dining Area, Flooring - Carpet, Living/Dining Room Combo
- Level: Main
Heating
- Forced Air, Natural Gas
Cooling
- Central Air, Electric
Appliances
- Included: Oven/Range - Gas, Refrigerator, Washer, Dryer, Dishwasher, Electric Water Heater
- Laundry: Main Level, Dryer In Unit, Washer In Unit, Laundry Room, In Unit
Features
- Breakfast Area, Combination Dining/Living, Dining Area, Open Floorplan, Eat-in Kitchen, Kitchen - Table Space, Pantry, Walk-In Closet(s)
- Flooring: Carpet, Vinyl
- Windows: Double Hung, Vinyl Clad
- Has basement: No
- Has fireplace: No
Interior area
- Total structure area: 1,056
- Total interior livable area: 1,056 sqft
- Finished area above ground: 1,056
- Finished area below ground: 0
Property
Parking
- Parking features: Parking Lot
Accessibility
- Accessibility features: None
Features
- Levels: One
- Stories: 1
- Patio & porch: Patio
- Pool features: Community
Details
- Additional structures: Above Grade, Below Grade
- Parcel number: 04112200029331
- Zoning: R
- Special conditions: Auction
Construction
Type & style
- Home type: Condo
- Architectural style: Other
- Property subtype: Condominium
- Attached to another structure: Yes
Materials
- Brick, Vinyl Siding
- Roof: Shingle
Condition
- New construction: No
- Year built: 1997
Utilities & green energy
- Sewer: Public Sewer
- Water: Public
Community & neighborhood
Security
- Security features: Electric Alarm
Location
- Region: Baltimore
- Subdivision: Southfield Condo
HOA & financial
HOA
- Has HOA: No
- Amenities included: Other
- Services included: Other
- Association name: Southfield At Whitemarsh
Other fees
- Condo and coop fee: $252 monthly
Other
Other facts
- Listing agreement: Exclusive Right To Sell
- Ownership: Condominium
Price history
| Date | Event | Price |
|---|---|---|
| 6/30/2025 | Sold | $180,000+99.5%$170/sqft |
Source: | ||
| 6/19/1997 | Sold | $90,230$85/sqft |
Source: Public Record Report a problem | ||
Public tax history
| Year | Property taxes | Tax assessment |
|---|---|---|
| 2025 | $3,349 +74.5% | $176,667 +11.6% |
| 2024 | $1,919 +13.1% | $158,333 +13.1% |
| 2023 | $1,697 +1% | $140,000 |
Find assessor info on the county website
Neighborhood: 21236
Nearby schools
GreatSchools rating
- 8/10Joppa View Elementary SchoolGrades: PK-5Distance: 0.9 mi
- 5/10Perry Hall Middle SchoolGrades: 6-8Distance: 1.1 mi
- 5/10Perry Hall High SchoolGrades: 9-12Distance: 0.8 mi
Schools provided by the listing agent
- Elementary: Joppa View
- Middle: Perry Hall
- High: Perry Hall
- District: Baltimore County Public Schools
Source: Bright MLS. This data may not be complete. We recommend contacting the local school district to confirm school assignments for this home.
Get pre-qualified for a loan
At Zillow Home Loans, we can pre-qualify you in as little as 5 minutes with no impact to your credit score.An equal housing lender. NMLS #10287.


