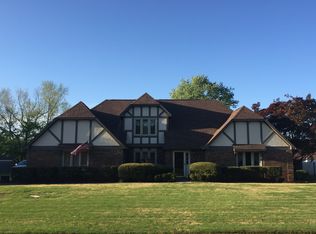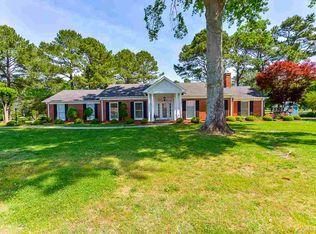Sold for $338,500
$338,500
4541 Arrowhead Dr SE, Decatur, AL 35603
3beds
2,408sqft
Single Family Residence
Built in 1986
-- sqft lot
$381,400 Zestimate®
$141/sqft
$2,077 Estimated rent
Home value
$381,400
$359,000 - $408,000
$2,077/mo
Zestimate® history
Loading...
Owner options
Explore your selling options
What's special
This 2-story traditional home is ready for you to make it your own. Entertain in style in the updated eat-in kitchen with newer cabinets, granite countertops, and a wine fridge for all your entertaining needs. Cozy up in front of the wood-burning fireplace in the living room, which features beautiful laminate floors throughout the main living area. The guest half bath is completely updated for your convenience. Upstairs you will find 3 bedrooms, including the master bedroom with attached bath. Outside you'll find a covered pation overlooking a large fenced backyard. Close to golf course and I65. Don't miss this incredible opportunity to own this beautifully updated home.
Zillow last checked: 8 hours ago
Listing updated: March 27, 2023 at 05:30am
Listed by:
Jeremy Nichols,
Redfin Corporation
Bought with:
Erin Holt, 129743
KW Huntsville Keller Williams
Source: ValleyMLS,MLS#: 1827075
Facts & features
Interior
Bedrooms & bathrooms
- Bedrooms: 3
- Bathrooms: 3
- Full bathrooms: 2
- 1/2 bathrooms: 1
Primary bedroom
- Features: Ceiling Fan(s), Carpet
- Level: Second
- Area: 234
- Dimensions: 13 x 18
Bedroom 2
- Features: Ceiling Fan(s), Carpet
- Level: Second
- Area: 156
- Dimensions: 12 x 13
Bedroom 3
- Features: Ceiling Fan(s), Carpet
- Level: Second
- Area: 156
- Dimensions: 12 x 13
Dining room
- Features: Laminate Floor, Smooth Ceiling
- Level: First
- Area: 120
- Dimensions: 12 x 10
Kitchen
- Features: Crown Molding, Eat-in Kitchen, Granite Counters, Kitchen Island, Pantry
- Level: First
- Area: 182
- Dimensions: 14 x 13
Living room
- Features: Ceiling Fan(s), Crown Molding, Laminate Floor, Smooth Ceiling, Wainscoting
- Level: First
- Area: 247
- Dimensions: 13 x 19
Heating
- Central 2, Gas(n/a use NGas or PGas)
Cooling
- Central 2
Features
- Has basement: No
- Number of fireplaces: 1
- Fireplace features: One
Interior area
- Total interior livable area: 2,408 sqft
Property
Features
- Levels: Two
- Stories: 2
Lot
- Dimensions: 176 x 174 x 118 x 173
Details
- Parcel number: 12 05 22 0 000 004.059
Construction
Type & style
- Home type: SingleFamily
- Property subtype: Single Family Residence
Materials
- Foundation: Slab
Condition
- New construction: No
- Year built: 1986
Utilities & green energy
- Sewer: Public Sewer
- Water: Public
Community & neighborhood
Location
- Region: Decatur
- Subdivision: Burningtree Estates
Other
Other facts
- Listing agreement: Agency
Price history
| Date | Event | Price |
|---|---|---|
| 3/22/2023 | Sold | $338,500$141/sqft |
Source: | ||
| 2/13/2023 | Contingent | $338,500$141/sqft |
Source: | ||
| 2/2/2023 | Listed for sale | $338,500$141/sqft |
Source: | ||
Public tax history
| Year | Property taxes | Tax assessment |
|---|---|---|
| 2024 | $1,089 | $25,080 |
| 2023 | $1,089 | $25,080 |
| 2022 | $1,089 +18% | $25,080 +17.1% |
Find assessor info on the county website
Neighborhood: 35603
Nearby schools
GreatSchools rating
- 8/10Walter Jackson Elementary SchoolGrades: K-5Distance: 4.5 mi
- 4/10Decatur Middle SchoolGrades: 6-8Distance: 5.8 mi
- 5/10Decatur High SchoolGrades: 9-12Distance: 5.7 mi
Schools provided by the listing agent
- Elementary: Walter Jackson
- Middle: Oak Park (Use Decatur Middle Sch
- High: Decatur High
Source: ValleyMLS. This data may not be complete. We recommend contacting the local school district to confirm school assignments for this home.
Get pre-qualified for a loan
At Zillow Home Loans, we can pre-qualify you in as little as 5 minutes with no impact to your credit score.An equal housing lender. NMLS #10287.
Sell with ease on Zillow
Get a Zillow Showcase℠ listing at no additional cost and you could sell for —faster.
$381,400
2% more+$7,628
With Zillow Showcase(estimated)$389,028

