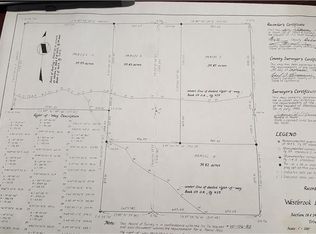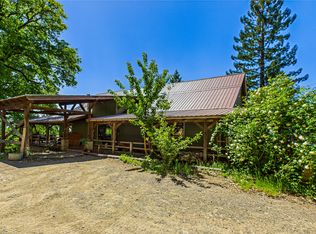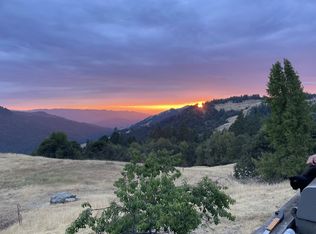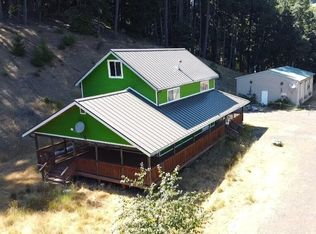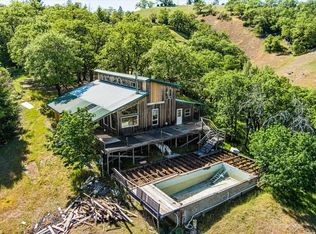4540 Zenia Lake Mountain Rd, Zenia, CA 95595
What's special
- 198 days |
- 613 |
- 67 |
Zillow last checked: 8 hours ago
Listing updated: May 27, 2025 at 07:10pm
Derek Baca 707-223-4810,
Madrone Realty, Inc.
Facts & features
Interior
Bedrooms & bathrooms
- Bedrooms: 2
- Bathrooms: 2
Heating
- Forced Air, Wood Stove
Appliances
- Laundry: Inside
Features
- Pantry, Ceiling Fan(s), Den/Office, Solarium, Dining in Kitchen, Kitchen Island
- Windows: Double Pane Windows, Skylight(s), Skylight/Solar Tube
- Number of fireplaces: 1
Interior area
- Total structure area: 2,833
- Total interior livable area: 2,833 sqft
Property
Parking
- Parking features: Garage
- Has garage: Yes
Features
- Patio & porch: Deck, Porch
- Exterior features: Garden
- Fencing: Partial,Corrals
- Has view: Yes
- View description: Hills, Panoramic, Pasture, Trees/Woods, Mountain(s)
Lot
- Size: 46 Acres
- Features: Flat, Open Lot, Pasture, Rolling Slope, Sloped, Wooded, Horse Property
Details
- Parcel number: 022010057000
- Horses can be raised: Yes
Construction
Type & style
- Home type: SingleFamily
- Architectural style: Saltbox
- Property subtype: Single Family Residence
Materials
- Foundation: Concrete Perimeter, Pillar/Post/Pier, Slab
- Roof: Metal
Condition
- New construction: No
- Year built: 1985
Utilities & green energy
- Water: Well
Community & HOA
Location
- Region: Zenia
Financial & listing details
- Price per square foot: $150/sqft
- Tax assessed value: $384,948
- Annual tax amount: $4,095
- Date on market: 5/26/2025
- Road surface type: Dirt, Gravel, Paved

Derek Baca
(707) 223-4810
By pressing Contact Agent, you agree that the real estate professional identified above may call/text you about your search, which may involve use of automated means and pre-recorded/artificial voices. You don't need to consent as a condition of buying any property, goods, or services. Message/data rates may apply. You also agree to our Terms of Use. Zillow does not endorse any real estate professionals. We may share information about your recent and future site activity with your agent to help them understand what you're looking for in a home.
Estimated market value
Not available
Estimated sales range
Not available
$1,991/mo
Price history
Price history
| Date | Event | Price |
|---|---|---|
| 5/26/2025 | Listed for sale | $425,000+14.9%$150/sqft |
Source: | ||
| 9/15/2021 | Sold | $370,000-26%$131/sqft |
Source: | ||
| 4/9/2021 | Listed for sale | $500,000-9.1%$176/sqft |
Source: HBMLS #258751 Report a problem | ||
| 9/14/2020 | Listing removed | $550,000$194/sqft |
Source: Country Real Estate #22020760 Report a problem | ||
| 8/31/2020 | Listed for sale | $550,000$194/sqft |
Source: Country Real Estate #257290 Report a problem | ||
Public tax history
Public tax history
| Year | Property taxes | Tax assessment |
|---|---|---|
| 2024 | $4,095 +2% | $384,948 +2% |
| 2023 | $4,016 +2.4% | $377,400 +2% |
| 2022 | $3,924 +44.7% | $370,000 +46% |
Find assessor info on the county website
BuyAbility℠ payment
Climate risks
Neighborhood: 95595
Nearby schools
GreatSchools rating
- NAHoaglin-Zenia Elementary SchoolGrades: K-8Distance: 2.9 mi
- NASouthern Trinity High SchoolGrades: 9-12Distance: 21.7 mi
- 6/10Van Duzen Elementary SchoolGrades: K-8Distance: 21.7 mi
- Loading
