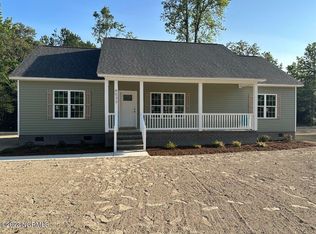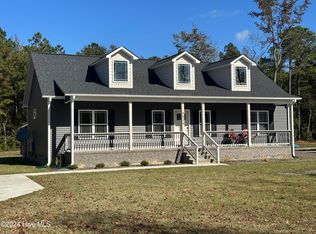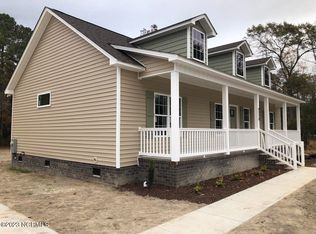Sold for $255,000 on 09/12/23
$255,000
4540 Sharp Point Road, Fountain, NC 27829
3beds
1,400sqft
Single Family Residence
Built in 2023
0.99 Acres Lot
$274,100 Zestimate®
$182/sqft
$1,691 Estimated rent
Home value
$274,100
$260,000 - $288,000
$1,691/mo
Zestimate® history
Loading...
Owner options
Explore your selling options
What's special
This is a simply beautiful 3 bedroom home. The exterior features an extended covered front porch, tan colored vinyl and a brown shaker to accent the dormers. There is also a large back deck, great for having company or enjoying the outdoors alone. The interior of the home includes: REAL HARDWOOD flooring,WALK-IN PANTRY with real wood shelving handmade cabinetry, stainless steel appliances, and sand colored granite countertops. The master bedroom is strategically located opposite from the other bedrooms and features a roomy walk in closet, double vanity in the bathroom and separate walk in shower and spacious tub. Located adjacent to the other two bedrooms is a full bath with a tub/shower. I would be remiss if I didn't mention the eat-in bar island in the kitchen and the separate laundry room with a sink and a cabinet, that makes this home complete.
Zillow last checked: 8 hours ago
Listing updated: September 26, 2025 at 07:41am
Listed by:
Courtney H. Newkirk 252-814-9945,
UB REALTORS LLC
Bought with:
Courtney H. Newkirk, 295983
UB REALTORS LLC
Source: Hive MLS,MLS#: 100389845 Originating MLS: Coastal Plains Association of Realtors
Originating MLS: Coastal Plains Association of Realtors
Facts & features
Interior
Bedrooms & bathrooms
- Bedrooms: 3
- Bathrooms: 2
- Full bathrooms: 2
Heating
- Heat Pump, Zoned, Electric
Cooling
- Zoned
Appliances
- Included: Electric Oven, Electric Cooktop, Built-In Microwave, Refrigerator
- Laundry: Dryer Hookup, Washer Hookup, Laundry Room
Features
- Master Downstairs, Walk-in Closet(s), Ceiling Fan(s), Walk-in Shower, Walk-In Closet(s)
- Flooring: Tile, Wood
- Basement: None
- Attic: Access Only
- Has fireplace: No
- Fireplace features: None
Interior area
- Total structure area: 1,400
- Total interior livable area: 1,400 sqft
Property
Parking
- Parking features: Attached, Concrete, Paved
- Has attached garage: Yes
Accessibility
- Accessibility features: None
Features
- Levels: One
- Stories: 1
- Patio & porch: Covered, Deck, Porch
- Fencing: None
- Waterfront features: None
Lot
- Size: 0.99 Acres
- Dimensions: 153.85 x 307.64 x 139.32 x 305.17
Details
- Parcel number: 89115
- Zoning: Residential
- Special conditions: Standard
Construction
Type & style
- Home type: SingleFamily
- Property subtype: Single Family Residence
Materials
- Shake Siding, Block, Concrete, Brick, Vinyl Siding
- Foundation: Brick/Mortar, Block, Permanent, Crawl Space
- Roof: Architectural Shingle
Condition
- New construction: Yes
- Year built: 2023
Details
- Warranty included: Yes
Utilities & green energy
- Sewer: Septic Tank
- Water: Public
- Utilities for property: Water Available
Community & neighborhood
Security
- Security features: Smoke Detector(s)
Location
- Region: Fountain
- Subdivision: Otter Creek
Other
Other facts
- Listing agreement: Exclusive Right To Sell
- Listing terms: Cash,Conventional,FHA,USDA Loan,VA Loan
- Road surface type: Paved
Price history
| Date | Event | Price |
|---|---|---|
| 9/12/2023 | Sold | $255,000$182/sqft |
Source: | ||
| 8/8/2023 | Pending sale | $255,000$182/sqft |
Source: | ||
| 7/12/2023 | Price change | $255,000-3.8%$182/sqft |
Source: | ||
| 6/15/2023 | Listed for sale | $265,000+51.4%$189/sqft |
Source: | ||
| 12/2/2022 | Sold | $175,000$125/sqft |
Source: Public Record | ||
Public tax history
| Year | Property taxes | Tax assessment |
|---|---|---|
| 2025 | $1,899 +0.6% | $248,603 |
| 2024 | $1,887 +1057% | $248,603 +1155.6% |
| 2023 | $163 | $19,800 |
Find assessor info on the county website
Neighborhood: 27829
Nearby schools
GreatSchools rating
- 4/10Falkland Elementary SchoolGrades: PK-5Distance: 5.6 mi
- 6/10Farmville Middle SchoolGrades: 6-8Distance: 8.7 mi
- 5/10Farmville Central High SchoolGrades: 9-12Distance: 8.7 mi

Get pre-qualified for a loan
At Zillow Home Loans, we can pre-qualify you in as little as 5 minutes with no impact to your credit score.An equal housing lender. NMLS #10287.


