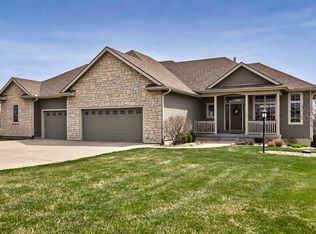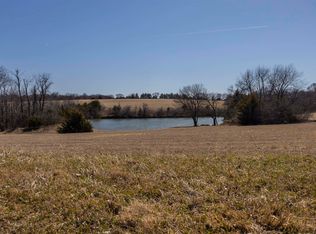Sold on 06/12/25
Price Unknown
4540 SW Deer Trail St, Topeka, KS 66610
4beds
3,553sqft
Single Family Residence, Residential
Built in 2008
2.84 Acres Lot
$593,200 Zestimate®
$--/sqft
$3,431 Estimated rent
Home value
$593,200
$510,000 - $694,000
$3,431/mo
Zestimate® history
Loading...
Owner options
Explore your selling options
What's special
Beautiful DF Osborne built ranch home on 2.84 acres in Deer View Estates! This well maintained home offers 4 bedrooms, 3.5 baths, with many upgrades throughout. Enjoy the peaceful views from the covered deck and the serenity that it provides.
Zillow last checked: 8 hours ago
Listing updated: June 13, 2025 at 12:26pm
Listed by:
Cheri Barrington 785-554-3238,
Berkshire Hathaway First
Bought with:
John Valley, AB00025190
Valley, Inc.
Source: Sunflower AOR,MLS#: 238318
Facts & features
Interior
Bedrooms & bathrooms
- Bedrooms: 4
- Bathrooms: 4
- Full bathrooms: 3
- 1/2 bathrooms: 1
Primary bedroom
- Level: Main
- Area: 235.2
- Dimensions: 16.8 x 14
Bedroom 2
- Level: Main
- Area: 160.6
- Dimensions: 14.6 x 11
Bedroom 3
- Level: Main
- Area: 158.4
- Dimensions: 14.4 x 11
Bedroom 4
- Level: Basement
- Area: 224.4
- Dimensions: 18.7 x 12
Dining room
- Level: Main
- Area: 195.2
- Dimensions: 16 x 12.2
Family room
- Level: Main
- Area: 252
- Dimensions: 18 x 14
Kitchen
- Level: Main
- Area: 182
- Dimensions: 14 x 13
Laundry
- Level: Main
Living room
- Level: Main
- Area: 370.6
- Dimensions: 21.8 x 17
Recreation room
- Level: Basement
- Dimensions: 31 x 19.4 + 16 x 12
Heating
- Propane
Cooling
- Central Air
Appliances
- Included: Gas Cooktop, Wall Oven, Double Oven, Dishwasher, Disposal, Water Softener Owned, Cable TV Available
- Laundry: Main Level, Separate Room
Features
- Flooring: Hardwood, Ceramic Tile, Carpet
- Doors: Storm Door(s)
- Windows: Storm Window(s)
- Basement: Sump Pump,Concrete,Full,Partially Finished,9'+ Walls,Daylight
- Number of fireplaces: 1
- Fireplace features: One, Family Room
Interior area
- Total structure area: 3,553
- Total interior livable area: 3,553 sqft
- Finished area above ground: 2,236
- Finished area below ground: 1,317
Property
Parking
- Total spaces: 3
- Parking features: Attached, Auto Garage Opener(s), Garage Door Opener
- Attached garage spaces: 3
Features
- Patio & porch: Deck, Covered
- Has spa: Yes
- Spa features: Bath
Lot
- Size: 2.84 Acres
- Dimensions: 2.84
- Features: Cul-De-Sac
Details
- Parcel number: R68856
- Special conditions: Standard,Arm's Length
Construction
Type & style
- Home type: SingleFamily
- Architectural style: Ranch
- Property subtype: Single Family Residence, Residential
Materials
- Roof: Architectural Style
Condition
- Year built: 2008
Utilities & green energy
- Water: Rural Water
- Utilities for property: Cable Available
Community & neighborhood
Security
- Security features: Security System
Location
- Region: Topeka
- Subdivision: Ritchey
HOA & financial
HOA
- Has HOA: Yes
- HOA fee: $60 annually
- Services included: Other
- Association name: None
Price history
| Date | Event | Price |
|---|---|---|
| 6/12/2025 | Sold | -- |
Source: | ||
| 5/5/2025 | Pending sale | $599,900$169/sqft |
Source: | ||
| 4/8/2025 | Price change | $599,900-4%$169/sqft |
Source: | ||
| 3/26/2025 | Price change | $624,900-3.8%$176/sqft |
Source: | ||
| 3/15/2025 | Listed for sale | $649,900+26.2%$183/sqft |
Source: | ||
Public tax history
| Year | Property taxes | Tax assessment |
|---|---|---|
| 2025 | -- | $62,744 +2.6% |
| 2024 | $8,498 -6.5% | $61,175 +4% |
| 2023 | $9,088 +10.1% | $58,823 +11.5% |
Find assessor info on the county website
Neighborhood: 66610
Nearby schools
GreatSchools rating
- 5/10Auburn Elementary SchoolGrades: PK-6Distance: 5.7 mi
- 6/10Washburn Rural Middle SchoolGrades: 7-8Distance: 5.5 mi
- 8/10Washburn Rural High SchoolGrades: 9-12Distance: 5.2 mi
Schools provided by the listing agent
- Elementary: Auburn Elementary School/USD 437
- Middle: Washburn Rural Middle School/USD 437
- High: Washburn Rural High School/USD 437
Source: Sunflower AOR. This data may not be complete. We recommend contacting the local school district to confirm school assignments for this home.

