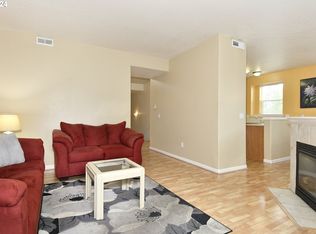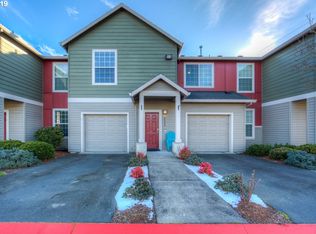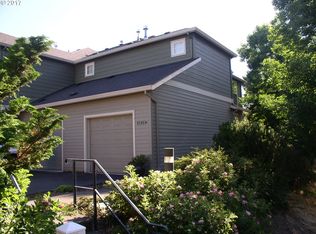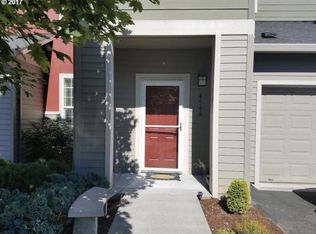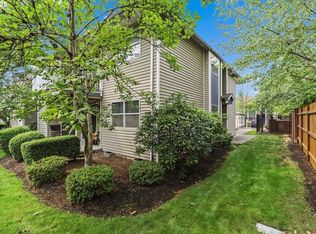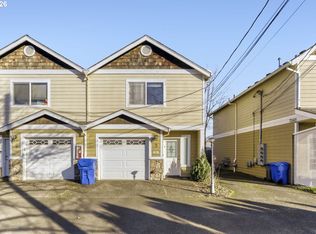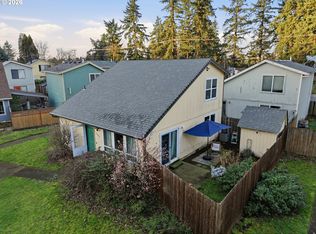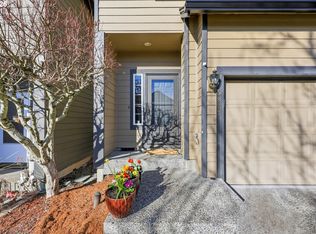Welcome to this Well Cared for Condo! Desirable Single level, Corner Unit on the Main Level. Many updates include: SS appliances, granite countertops, tile backsplash, tile around the fireplace, marble vanity in master suite, tile in both bathrooms, and LVP flooring throughout, and fresh interior paint. Great layout with 9 Foot ceilings, large kitchen, spacious master suite, private attached garage. Central heating and cooling (HVAC). Covered patio that backs into the landscape. Clubhouse includes a gym, pool and hot tub, meeting room and a kitchen. Other amenities include a playground and designated dog area. HOA includes exterior maintenance, common area, clubhouse, water, sewer and garbage. Conveniently located near shopping centers and grocery stores.
Active
$300,000
4540 SW 11th St, Gresham, OR 97080
2beds
1,139sqft
Est.:
Residential, Condominium
Built in 2005
-- sqft lot
$-- Zestimate®
$263/sqft
$-- HOA
What's special
Tile around the fireplaceFresh interior paintSpacious master suiteLarge kitchenTile in both bathroomsLvp flooring throughoutPrivate attached garage
- 18 days |
- 832 |
- 30 |
Zillow last checked: 8 hours ago
Listing updated: February 14, 2026 at 06:51am
Listed by:
Alex Shevchuk 503-928-0543,
Modern Realty
Source: RMLS (OR),MLS#: 315837867
Tour with a local agent
Facts & features
Interior
Bedrooms & bathrooms
- Bedrooms: 2
- Bathrooms: 2
- Full bathrooms: 2
- Main level bathrooms: 2
Rooms
- Room types: Laundry, Bedroom 2, Dining Room, Family Room, Kitchen, Living Room, Primary Bedroom
Primary bedroom
- Level: Main
Bedroom 2
- Level: Main
Dining room
- Level: Main
Kitchen
- Level: Main
Living room
- Level: Main
Heating
- Forced Air
Cooling
- Central Air
Appliances
- Included: Dishwasher, Disposal, Free-Standing Range, Gas Water Heater
- Laundry: Laundry Room
Features
- Ceiling Fan(s)
- Flooring: Wall to Wall Carpet
- Windows: Double Pane Windows, Vinyl Frames
- Basement: Crawl Space
- Number of fireplaces: 1
- Fireplace features: Gas
Interior area
- Total structure area: 1,139
- Total interior livable area: 1,139 sqft
Property
Parking
- Total spaces: 1
- Parking features: Driveway, Garage Door Opener, Condo Garage (Deeded), Attached
- Attached garage spaces: 1
- Has uncovered spaces: Yes
Accessibility
- Accessibility features: Garage On Main, Ground Level, Main Floor Bedroom Bath, One Level, Accessibility
Features
- Levels: One
- Stories: 1
- Entry location: Main Level
- Patio & porch: Covered Patio
- Spa features: Association
- Fencing: Fenced
- Has view: Yes
- View description: Territorial
Lot
- Features: Corner Lot, Level
Details
- Parcel number: R553231
Construction
Type & style
- Home type: Condo
- Architectural style: Craftsman
- Property subtype: Residential, Condominium
Materials
- Cement Siding
- Foundation: Concrete Perimeter
- Roof: Shingle
Condition
- Resale
- New construction: No
- Year built: 2005
Utilities & green energy
- Gas: Gas
- Sewer: Public Sewer
- Water: Public
Community & HOA
HOA
- Has HOA: Yes
- Amenities included: All Landscaping, Commons, Exterior Maintenance, Gated, Gym, Management, Pool, Recreation Facilities, Spa Hot Tub, Trash
Location
- Region: Gresham
Financial & listing details
- Price per square foot: $263/sqft
- Tax assessed value: $312,860
- Annual tax amount: $2,786
- Date on market: 2/5/2026
- Listing terms: Cash,Conventional,FHA,VA Loan
- Road surface type: Concrete, Paved
Estimated market value
Not available
Estimated sales range
Not available
Not available
Price history
Price history
| Date | Event | Price |
|---|---|---|
| 2/6/2026 | Listed for sale | $300,000+150%$263/sqft |
Source: | ||
| 9/13/2013 | Sold | $120,000+11328.6%$105/sqft |
Source: Public Record Report a problem | ||
| 11/3/2012 | Listing removed | $1,050-99%$1/sqft |
Source: Rental Management Services, Inc. Report a problem | ||
| 10/30/2012 | Price change | $1,050-8.7%$1/sqft |
Source: Rental Management Services, Inc. Report a problem | ||
| 10/11/2012 | Listed for rent | $1,150$1/sqft |
Source: RentalHunt.com #258897 Report a problem | ||
| 6/15/2012 | Sold | $100,000$88/sqft |
Source: | ||
| 5/4/2012 | Listed for sale | $100,000-35.5%$88/sqft |
Source: Portland Equities LLC dba Keller Williams, Portland Central #12180490 Report a problem | ||
| 11/16/2010 | Listing removed | $155,000$136/sqft |
Source: Keller Williams - Portland Central #10044789 Report a problem | ||
| 6/4/2010 | Listed for sale | $155,000$136/sqft |
Source: Keller Williams Realty East Portland #10044789 Report a problem | ||
Public tax history
Public tax history
| Year | Property taxes | Tax assessment |
|---|---|---|
| 2025 | $2,787 +4.4% | $147,150 +3% |
| 2024 | $2,669 +11.1% | $142,870 +3% |
| 2023 | $2,403 +3.8% | $138,710 +3% |
| 2022 | $2,314 -0.4% | $134,670 +3% |
| 2021 | $2,323 +8.6% | $130,750 +3% |
| 2020 | $2,139 +2.5% | $126,950 +3% |
| 2019 | $2,087 | $123,260 +3% |
| 2018 | $2,087 +4.3% | $119,670 +3% |
| 2017 | $2,002 +6.6% | $116,190 +3% |
| 2016 | $1,878 | $112,810 +3% |
| 2015 | $1,878 +2.7% | $109,530 +3% |
| 2014 | $1,828 +9.6% | $106,340 +3% |
| 2013 | $1,668 +25.2% | $103,250 +22.8% |
| 2012 | $1,332 -20.4% | $84,110 -16.8% |
| 2011 | $1,673 -5.6% | $101,040 +0.4% |
| 2010 | $1,773 +4.4% | $100,650 +3% |
| 2009 | $1,698 +3.8% | $97,720 +3% |
| 2008 | $1,636 +2.3% | $94,880 +3% |
| 2007 | $1,599 +2.3% | $92,120 +3% |
| 2006 | $1,564 | $89,440 |
Find assessor info on the county website
BuyAbility℠ payment
Est. payment
$1,650/mo
Principal & interest
$1410
Property taxes
$240
Climate risks
Neighborhood: Centennial
Nearby schools
GreatSchools rating
- 6/10Butler Creek Elementary SchoolGrades: K-5Distance: 1.4 mi
- 3/10Centennial Middle SchoolGrades: 6-8Distance: 1 mi
- 4/10Centennial High SchoolGrades: 9-12Distance: 0.6 mi
Schools provided by the listing agent
- Elementary: Butler Creek
- Middle: Centennial
- High: Centennial
Source: RMLS (OR). This data may not be complete. We recommend contacting the local school district to confirm school assignments for this home.
