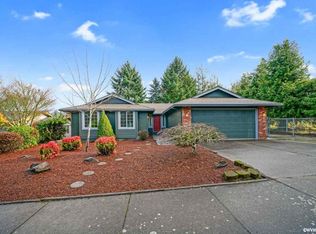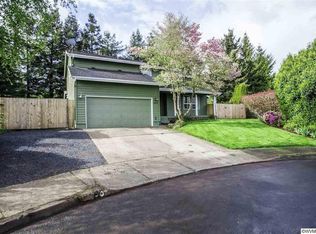This is a remarkable opportunity to own 3.71 acre estate in the city and step back in time. This beautiful home was built in 1905 and remodeled in 1976 and 2015. Come see for yourself. Numerous out buildings including a barn for livestock outdoor riding area and a green house and separate living area. Sale is subject to the completion of a lot line adjustment with the City of Salem. Property is on a well and septic system. The home sitting is amazing with many large white oaks and old growth fir trees.
This property is off market, which means it's not currently listed for sale or rent on Zillow. This may be different from what's available on other websites or public sources.


