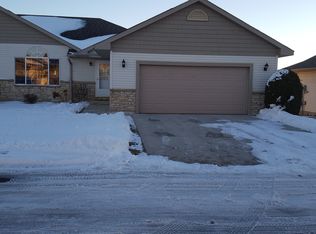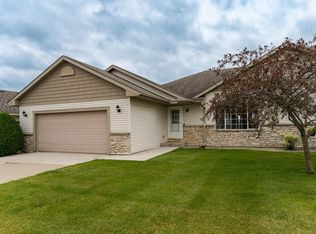Closed
$325,000
4540 Prairie View Pl NW, Rochester, MN 55902
3beds
2,580sqft
Townhouse Side x Side
Built in 2006
3,484.8 Square Feet Lot
$331,200 Zestimate®
$126/sqft
$2,428 Estimated rent
Home value
$331,200
$305,000 - $361,000
$2,428/mo
Zestimate® history
Loading...
Owner options
Explore your selling options
What's special
This beautifully kept townhome offers 3 spacious bedrooms and a fully finished walkout basement. The large kitchen boasts ample storage and sweeping views, perfect for both everyday living and entertaining. Enjoy the convenience of a main-floor primary suite complete with a private bath and walk-in closet.
Downstairs, the expansive family room provides plenty of space to relax or entertain, along with a versatile bonus room ideal for an office, gym, or guest space. Step out onto the elevated deck and take in the peaceful countryside views—perched on a hill, it's a serene spot to unwind.
Additional highlights include a generous 2-car garage with extra storage, and an unbeatable location just minutes from downtown Rochester!
Zillow last checked: 8 hours ago
Listing updated: September 12, 2025 at 07:00am
Listed by:
Samantha Pyfferoen 507-251-5604,
Dwell Realty Group LLC
Bought with:
Kaitlin Berg
Re/Max Results
Source: NorthstarMLS as distributed by MLS GRID,MLS#: 6751511
Facts & features
Interior
Bedrooms & bathrooms
- Bedrooms: 3
- Bathrooms: 3
- Full bathrooms: 1
- 3/4 bathrooms: 2
Bedroom 1
- Level: Main
Bedroom 2
- Level: Main
Bedroom 3
- Level: Lower
Family room
- Level: Lower
Kitchen
- Level: Main
Living room
- Level: Main
Heating
- Forced Air
Cooling
- Central Air
Appliances
- Included: Dishwasher, Dryer, Microwave, Range, Refrigerator, Washer
Features
- Basement: Block,Finished,Full,Storage Space,Sump Basket,Walk-Out Access
- Has fireplace: No
Interior area
- Total structure area: 2,580
- Total interior livable area: 2,580 sqft
- Finished area above ground: 1,290
- Finished area below ground: 1,161
Property
Parking
- Total spaces: 2
- Parking features: Attached, Concrete
- Attached garage spaces: 2
Accessibility
- Accessibility features: None
Features
- Levels: One
- Stories: 1
- Patio & porch: Deck
- Fencing: None
Lot
- Size: 3,484 sqft
- Dimensions: 48 x 72
Details
- Foundation area: 1290
- Parcel number: 743234065000
- Zoning description: Residential-Single Family
Construction
Type & style
- Home type: Townhouse
- Property subtype: Townhouse Side x Side
- Attached to another structure: Yes
Materials
- Brick/Stone, Vinyl Siding
- Roof: Asphalt
Condition
- Age of Property: 19
- New construction: No
- Year built: 2006
Utilities & green energy
- Gas: Natural Gas
- Sewer: City Sewer/Connected
- Water: City Water/Connected
Community & neighborhood
Location
- Region: Rochester
- Subdivision: Fox Ridge T/H 1st Cic159 1st Supp
HOA & financial
HOA
- Has HOA: Yes
- HOA fee: $260 monthly
- Services included: Hazard Insurance, Lawn Care, Maintenance Grounds, Professional Mgmt, Snow Removal
- Association name: Paramark
- Association phone: 507-285-5082
Price history
| Date | Event | Price |
|---|---|---|
| 9/12/2025 | Sold | $325,000$126/sqft |
Source: | ||
| 7/20/2025 | Pending sale | $325,000$126/sqft |
Source: | ||
| 7/10/2025 | Listed for sale | $325,000-4.1%$126/sqft |
Source: | ||
| 5/20/2025 | Listing removed | $339,000$131/sqft |
Source: | ||
| 4/23/2025 | Price change | $339,000-5.8%$131/sqft |
Source: | ||
Public tax history
| Year | Property taxes | Tax assessment |
|---|---|---|
| 2024 | $3,892 | $297,600 -3.3% |
| 2023 | -- | $307,800 +13.4% |
| 2022 | $3,410 +5% | $271,400 +10.4% |
Find assessor info on the county website
Neighborhood: Manor Park
Nearby schools
GreatSchools rating
- 6/10Bishop Elementary SchoolGrades: PK-5Distance: 0.7 mi
- 5/10John Marshall Senior High SchoolGrades: 8-12Distance: 2.5 mi
- 5/10John Adams Middle SchoolGrades: 6-8Distance: 3.2 mi
Schools provided by the listing agent
- Elementary: Harriet Bishop
- Middle: John Adams
- High: John Marshall
Source: NorthstarMLS as distributed by MLS GRID. This data may not be complete. We recommend contacting the local school district to confirm school assignments for this home.
Get a cash offer in 3 minutes
Find out how much your home could sell for in as little as 3 minutes with a no-obligation cash offer.
Estimated market value$331,200
Get a cash offer in 3 minutes
Find out how much your home could sell for in as little as 3 minutes with a no-obligation cash offer.
Estimated market value
$331,200

