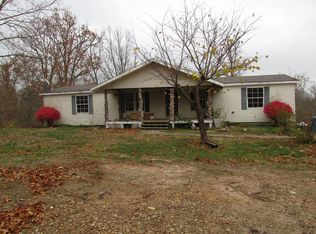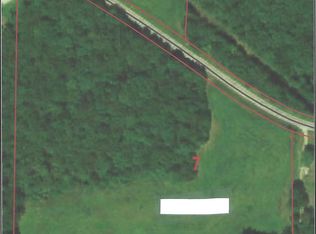Custom built one owner home nestled on a park like setting. Home has new roof and septic. Very low utilities avg $125 monthly with geo-thermal heating. There are 3 living areas, 2 dining areas, 4 bedrooms, 3 1/2 baths and 2 additional hobby rooms off 2 bedrooms upstairs with a walk-out veranda. Home has oversize storage and closets. There is an added room, 22 x 23 that can be whatever you need with outside access. All seasons flower beds and landscaping. Along with a garden shed, outside sitting areas, chicken coop, and shop building. Mature trees in yard with wooded backyard setting. Very private yard. Circular blacktop drive enhances the southern stately appeal to this home. Fencing and survey. No restrictions.
This property is off market, which means it's not currently listed for sale or rent on Zillow. This may be different from what's available on other websites or public sources.


