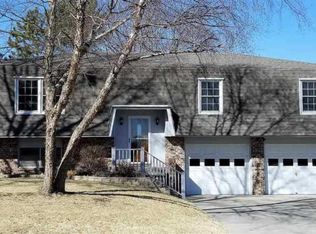Sold on 07/25/25
Price Unknown
4540 NW Geronimo Trl, Topeka, KS 66618
4beds
2,845sqft
Single Family Residence, Residential
Built in 1979
0.42 Acres Lot
$343,600 Zestimate®
$--/sqft
$2,779 Estimated rent
Home value
$343,600
$292,000 - $402,000
$2,779/mo
Zestimate® history
Loading...
Owner options
Explore your selling options
What's special
SOLD BEFORE PRINT
Zillow last checked: 8 hours ago
Listing updated: July 25, 2025 at 06:03pm
Listed by:
Sandra Haines 785-383-0951,
KW One Legacy Partners, LLC
Bought with:
Sandra Haines, SP00233997
KW One Legacy Partners, LLC
Source: Sunflower AOR,MLS#: 240557
Facts & features
Interior
Bedrooms & bathrooms
- Bedrooms: 4
- Bathrooms: 3
- Full bathrooms: 3
Primary bedroom
- Level: Main
- Area: 205.38
- Dimensions: 14'7 X 14'1
Bedroom 2
- Level: Main
- Area: 160.42
- Dimensions: 14'7 X 11
Bedroom 3
- Level: Main
- Area: 132
- Dimensions: 12' X 11
Bedroom 4
- Level: Basement
- Area: 185.85
- Dimensions: 12.6x14.75
Family room
- Level: Basement
- Area: 490.75
- Dimensions: 37.75x13
Kitchen
- Level: Main
- Area: 214.4
- Dimensions: 16x13.4
Laundry
- Level: Main
- Area: 16.8
- Dimensions: 5.6x3
Living room
- Level: Main
- Area: 274.7
- Dimensions: 20.5x13.4
Recreation room
- Level: Basement
- Area: 211.2
- Dimensions: 17.6x12
Heating
- Natural Gas
Cooling
- Central Air
Appliances
- Laundry: Main Level
Features
- Flooring: Vinyl, Carpet
- Basement: Full,Partially Finished
- Number of fireplaces: 2
- Fireplace features: Two, Recreation Room, Living Room
Interior area
- Total structure area: 2,845
- Total interior livable area: 2,845 sqft
- Finished area above ground: 1,600
- Finished area below ground: 1,245
Property
Parking
- Total spaces: 2
- Parking features: Attached
- Attached garage spaces: 2
Features
- Patio & porch: Covered
- Fencing: Privacy
Lot
- Size: 0.42 Acres
- Dimensions: 120 x 159
Details
- Additional structures: Shed(s)
- Parcel number: R7110
- Special conditions: Standard,Arm's Length
Construction
Type & style
- Home type: SingleFamily
- Architectural style: Ranch
- Property subtype: Single Family Residence, Residential
Materials
- Brick, Vinyl Siding
- Roof: Architectural Style
Condition
- Year built: 1979
Utilities & green energy
- Water: Rural Water
Community & neighborhood
Location
- Region: Topeka
- Subdivision: Woodgate
HOA & financial
HOA
- Has HOA: Yes
- HOA fee: $60 annually
- Services included: Common Area Maintenance
- Association name: Craig 785-224-8177
Price history
| Date | Event | Price |
|---|---|---|
| 7/25/2025 | Sold | -- |
Source: | ||
| 4/11/2025 | Sold | -- |
Source: | ||
| 3/26/2025 | Pending sale | $280,000$98/sqft |
Source: | ||
| 3/18/2025 | Listed for sale | $280,000$98/sqft |
Source: | ||
Public tax history
| Year | Property taxes | Tax assessment |
|---|---|---|
| 2025 | -- | $30,039 +3% |
| 2024 | $3,676 +3% | $29,164 +3.5% |
| 2023 | $3,568 +9.8% | $28,177 +11% |
Find assessor info on the county website
Neighborhood: 66618
Nearby schools
GreatSchools rating
- 7/10West Indianola Elementary SchoolGrades: K-6Distance: 0.5 mi
- 5/10Seaman Middle SchoolGrades: 7-8Distance: 3.4 mi
- 6/10Seaman High SchoolGrades: 9-12Distance: 2.8 mi
Schools provided by the listing agent
- Elementary: West Indianola Elementary School/USD 345
- Middle: Seaman Middle School/USD 345
- High: Seaman High School/USD 345
Source: Sunflower AOR. This data may not be complete. We recommend contacting the local school district to confirm school assignments for this home.
