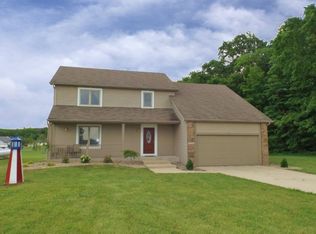...Country living. Association access to Blue Lake. Easy 24 minute drive to downtown Fort Wayne. Open living and kitchen, master suite, main floor laundry, basement den and a spacious open area for games, entertaining and relaxing. The back deck overlooks the deep backyard.
This property is off market, which means it's not currently listed for sale or rent on Zillow. This may be different from what's available on other websites or public sources.

