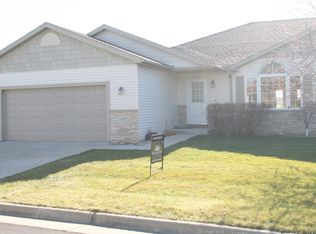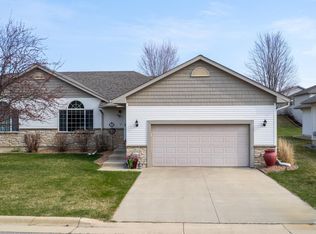Closed
$320,500
4540 Meadow Lakes Ln NW, Rochester, MN 55901
3beds
2,572sqft
Townhouse Side x Side
Built in 2003
3,484.8 Square Feet Lot
$346,600 Zestimate®
$125/sqft
$2,314 Estimated rent
Home value
$346,600
$329,000 - $364,000
$2,314/mo
Zestimate® history
Loading...
Owner options
Explore your selling options
What's special
Whether you are looking for that next home or downsizing, this home has it all! Welcome to this 3 bed, 3 bath townhome suited hillside with view. The main floor features an open floor plan. You will enjoy the large window with plenty of natural light, the spacious living room with dining a option, the oversized kitchen with pantry, and walk out to a deck with a view. Also on the main floor, you will enjoy the convenience of the Primary room with a private bathroom, a second bedroom, full bathroom and main floor laundry. The lower level features a family room with a gas fire place, bedroom, bathroom, and a large storage room. The home has been freshly painted, professionally cleaned and is move-in ready! Call today for your tour.
Zillow last checked: 8 hours ago
Listing updated: May 06, 2025 at 07:30am
Listed by:
Heidi Novak 507-358-0821,
Re/Max Results
Bought with:
Karl Rogers
Dwell Realty Group LLC
Source: NorthstarMLS as distributed by MLS GRID,MLS#: 6346262
Facts & features
Interior
Bedrooms & bathrooms
- Bedrooms: 3
- Bathrooms: 3
- Full bathrooms: 1
- 3/4 bathrooms: 2
Bedroom 1
- Level: Main
Bedroom 2
- Level: Main
Bedroom 3
- Level: Lower
Primary bathroom
- Level: Main
Bathroom
- Level: Main
Bathroom
- Level: Lower
Flex room
- Level: Lower
Kitchen
- Level: Main
Laundry
- Level: Main
Living room
- Level: Main
Storage
- Level: Lower
Heating
- Forced Air
Cooling
- Central Air
Appliances
- Included: Dishwasher, Disposal, Dryer, Exhaust Fan, Gas Water Heater, Microwave, Range, Washer, Water Softener Owned
Features
- Basement: Block,Full,Storage Space,Sump Pump,Walk-Out Access
- Has fireplace: No
Interior area
- Total structure area: 2,572
- Total interior livable area: 2,572 sqft
- Finished area above ground: 1,286
- Finished area below ground: 965
Property
Parking
- Total spaces: 2
- Parking features: Attached, Concrete, Garage Door Opener, Guest
- Attached garage spaces: 2
- Has uncovered spaces: Yes
Accessibility
- Accessibility features: None
Features
- Levels: One
- Stories: 1
- Fencing: None
Lot
- Size: 3,484 sqft
- Dimensions: 48 x 72
Details
- Foundation area: 1286
- Parcel number: 743234064969
- Zoning description: Residential-Single Family
Construction
Type & style
- Home type: Townhouse
- Property subtype: Townhouse Side x Side
- Attached to another structure: Yes
Materials
- Brick/Stone, Vinyl Siding, Block
- Roof: Asphalt
Condition
- Age of Property: 22
- New construction: No
- Year built: 2003
Utilities & green energy
- Gas: Natural Gas
- Sewer: City Sewer/Connected
- Water: City Water/Connected
Community & neighborhood
Location
- Region: Rochester
- Subdivision: Fox Ridge T/H 1st Cic159 1st Supp
HOA & financial
HOA
- Has HOA: Yes
- HOA fee: $190 monthly
- Services included: Maintenance Structure, Hazard Insurance, Lawn Care, Maintenance Grounds, Snow Removal
- Association name: Paramark
- Association phone: 507-285-5082
Price history
| Date | Event | Price |
|---|---|---|
| 7/12/2023 | Sold | $320,500+0.2%$125/sqft |
Source: | ||
| 6/12/2023 | Pending sale | $319,900$124/sqft |
Source: | ||
| 5/19/2023 | Price change | $319,900-3%$124/sqft |
Source: | ||
| 5/5/2023 | Price change | $329,900-2.9%$128/sqft |
Source: | ||
| 4/20/2023 | Listed for sale | $339,900+75.2%$132/sqft |
Source: | ||
Public tax history
| Year | Property taxes | Tax assessment |
|---|---|---|
| 2025 | $4,256 +10.7% | $333,100 +10.1% |
| 2024 | $3,846 | $302,600 +0.9% |
| 2023 | -- | $300,000 +12.8% |
Find assessor info on the county website
Neighborhood: Manor Park
Nearby schools
GreatSchools rating
- 6/10Bishop Elementary SchoolGrades: PK-5Distance: 0.7 mi
- 5/10John Marshall Senior High SchoolGrades: 8-12Distance: 2.5 mi
- 5/10John Adams Middle SchoolGrades: 6-8Distance: 3.2 mi
Schools provided by the listing agent
- Elementary: Bamber Valley
- Middle: John Adams
- High: Mayo
Source: NorthstarMLS as distributed by MLS GRID. This data may not be complete. We recommend contacting the local school district to confirm school assignments for this home.
Get a cash offer in 3 minutes
Find out how much your home could sell for in as little as 3 minutes with a no-obligation cash offer.
Estimated market value$346,600
Get a cash offer in 3 minutes
Find out how much your home could sell for in as little as 3 minutes with a no-obligation cash offer.
Estimated market value
$346,600

