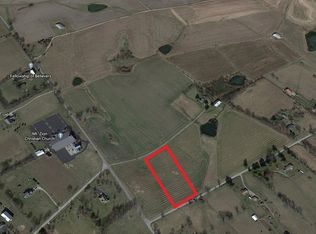Catch the gorgeous Kentucky sunset every night from your west facing and newly built oversized deck. Located just minutes from the Fayette Co. line, you'll enjoy the peace and quiet west Clark County offers. Completely remodeled from the studs, so this truly is a move in ready home that is maintenance free. Every room has a wow factor, but none better than the kitchen with large granite top island, gorgeous soft close cabinets, & new stainless appliances. This ranch floor plan offers 2 master suites with 4-5 total bedrooms. One of the masters combined, with a bedroom, could be a private living quarters. Each bedroom has great size and could easily be flipped into an office or play room for the kids. Many gardens were planted on this land over the years, so your green thumb would have proven soil to start with. Please see attached document for list of what all new was put into the house over the last couple months. Set up your showing today, this all in one home will not last long
This property is off market, which means it's not currently listed for sale or rent on Zillow. This may be different from what's available on other websites or public sources.

