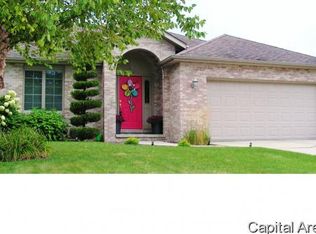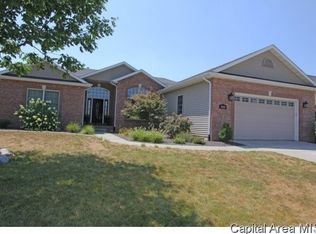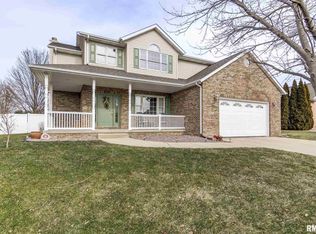Looking for Pleasant Plains Schools? Check out this one owner Luzinski Built home located in beautiful Salem Estates Subdivision! This beautiful ranch features 3 bedrooms up and a possible 4th bedroom in the lower level (egress window is in the rec rm) Master suite w/ walk in closet, whirlpool tub, walk in shower, double sinks & tile floor. Super sized heated gar. w/ commercial epoxy flooring, a garage cabinet system w/ slat walls like you've NEVER seen before! A serious Man Cave downstairs with a full wet bar, tv area, game room, 1/2 bath & so much storage! Other amenities include, Granite Countertops, Fresh Paint, New Backsplash, Irrigation System, Whole House Generator, Wired for Electric Fence, Gas Fireplace, New Sump Pump & Sewage Ejection Pump, Surround Sound Speakers, Concrete Landscaping Border and Professional Landscaping. NEW TOTAL TEAR OFF ROOF in 2019! Basement shelving and all appliances can stay.
This property is off market, which means it's not currently listed for sale or rent on Zillow. This may be different from what's available on other websites or public sources.



