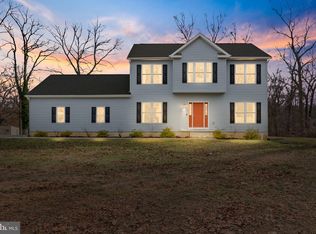Sold for $597,000
$597,000
4540 Lake Rd, Newfield, NJ 08344
4beds
2,190sqft
Single Family Residence
Built in 2024
1.5 Acres Lot
$610,200 Zestimate®
$273/sqft
$3,463 Estimated rent
Home value
$610,200
$555,000 - $671,000
$3,463/mo
Zestimate® history
Loading...
Owner options
Explore your selling options
What's special
Brand new construction completed and move in ready, in Franklin Twp set on 1.5 beautiful acres.....This new build RANCHER is a beautiful 4 bedroom home with 2 full bathrooms, full basement and 2 car side entry garage. The home offers a large great room with fireplace. This is open to the spacious eat in kitchen full of sleek cabinetry with an island and is adorned in a sharp granite selection, stainless steel appliances. The formal dining room and living room or home office are set aside of the warm and welcoming foyer / entry way. This space is the focal point of the front elevation with it's bold front door/sidelight selection. The primary suite is a great place to retreat, is situated on one side of the home and includes a walk in closet and ensuite. The ensuite offers a custom tiled shower and double vanity. The three secondary bedrooms are set on the opposite side of the home, are size-able with double closets and finish this space with a 3 piece hall bath. The gorgeous rancher has a full and tall basement which doubles the size of the home, WOW!!! A 2 car side entry garage tops this home site. No worries........Privacy and rural setting Included!! Location provides easy access to city and shore areas!! Don't wait make it a must to see today!! Call for more details and a private showing.
Zillow last checked: 8 hours ago
Listing updated: December 22, 2025 at 06:02pm
Listed by:
Christine Stucke 856-649-5220,
BHHS Fox & Roach-Washington-Gloucester
Bought with:
NON MEMBER, 0225194075
Non Subscribing Office
Source: Bright MLS,MLS#: NJGL2050422
Facts & features
Interior
Bedrooms & bathrooms
- Bedrooms: 4
- Bathrooms: 2
- Full bathrooms: 2
- Main level bathrooms: 2
- Main level bedrooms: 4
Basement
- Area: 0
Heating
- Forced Air, Natural Gas
Cooling
- Central Air, Electric
Appliances
- Included: Gas Water Heater
- Laundry: Main Level
Features
- Basement: Full,Interior Entry,Concrete,Unfinished
- Number of fireplaces: 1
- Fireplace features: Gas/Propane
Interior area
- Total structure area: 4,288
- Total interior livable area: 2,190 sqft
- Finished area above ground: 2,190
- Finished area below ground: 0
Property
Parking
- Total spaces: 10
- Parking features: Garage Faces Side, Inside Entrance, Crushed Stone, Attached, Driveway
- Garage spaces: 2
- Uncovered spaces: 8
- Details: Garage Sqft: 490
Accessibility
- Accessibility features: None
Features
- Levels: One
- Stories: 1
- Pool features: None
Lot
- Size: 1.50 Acres
Details
- Additional structures: Above Grade, Below Grade
- Parcel number: 050550300004 01
- Zoning: RA
- Special conditions: Standard
Construction
Type & style
- Home type: SingleFamily
- Architectural style: Ranch/Rambler
- Property subtype: Single Family Residence
Materials
- Frame, Concrete
- Foundation: Concrete Perimeter
- Roof: Architectural Shingle
Condition
- Excellent
- New construction: Yes
- Year built: 2024
Details
- Builder name: Lakeside General Contractors
Utilities & green energy
- Sewer: On Site Septic
- Water: Well
Community & neighborhood
Location
- Region: Newfield
- Subdivision: None Available
- Municipality: FRANKLIN TWP
Other
Other facts
- Listing agreement: Exclusive Right To Sell
- Listing terms: Cash,Conventional,FHA,VA Loan,USDA Loan
- Ownership: Fee Simple
Price history
| Date | Event | Price |
|---|---|---|
| 12/3/2025 | Sold | $597,000$273/sqft |
Source: Public Record Report a problem | ||
| 9/29/2025 | Sold | $597,000+1.2%$273/sqft |
Source: | ||
| 9/15/2025 | Pending sale | $589,900$269/sqft |
Source: | ||
| 9/9/2025 | Listed for sale | $589,900$269/sqft |
Source: | ||
| 8/12/2025 | Pending sale | $589,900$269/sqft |
Source: | ||
Public tax history
| Year | Property taxes | Tax assessment |
|---|---|---|
| 2025 | $811 | $22,200 |
| 2024 | $811 -2.5% | $22,200 |
| 2023 | $831 +2.7% | $22,200 |
Find assessor info on the county website
Neighborhood: 08344
Nearby schools
GreatSchools rating
- 6/10Main Road SchoolGrades: 3-4Distance: 2.1 mi
- 5/10Delsea Regional Middle SchoolGrades: 7-8Distance: 4.1 mi
- 4/10Delsea Regional High SchoolGrades: 9-12Distance: 4.1 mi
Schools provided by the listing agent
- Middle: Delsea Regional M.s.
- High: Delsea Regional H.s.
- District: Delsea Regional High Scho Schools
Source: Bright MLS. This data may not be complete. We recommend contacting the local school district to confirm school assignments for this home.
Get a cash offer in 3 minutes
Find out how much your home could sell for in as little as 3 minutes with a no-obligation cash offer.
Estimated market value$610,200
Get a cash offer in 3 minutes
Find out how much your home could sell for in as little as 3 minutes with a no-obligation cash offer.
Estimated market value
$610,200
