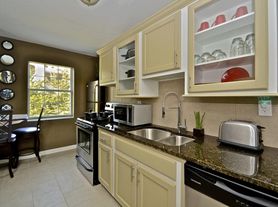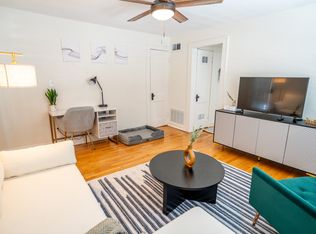Step into easy living with this beautifully updated condo featuring spacious living room and full dining area with gleaming hardwood floors and lots of natural light. Enjoy the fantastic kitchen with walk-in pantry, stainless steel appliances, granite counters and new cabinetry. Two bedrooms are connected by updated full bathroom. Relax on your private balcony with views of a charming mid-century courtyard. Convenient laundry is dedicated to unit and located in basement of building, additional storage also available. Dedicated parking space in adjoining lot to west side of building, plus ample street parking for guests.
You'll love the friendly neighborhood feel, and unbeatable West Plaza location just moments from shopping, dining, and Kansas City's best lifestyle destination.
Twelve month lease with optional renewals.
No smoking in unit or building.
Tenant to pay for electric and internet. Gas and water paid by Landlord.
Apartment for rent
Accepts Zillow applications
$1,750/mo
4540 Jarboe St #1, Kansas City, MO 64111
2beds
749sqft
Price may not include required fees and charges.
Apartment
Available now
Cats, small dogs OK
Central air
In unit laundry
Off street parking
Forced air
What's special
Granite countersFantastic kitchenGleaming hardwood floorsStainless steel appliancesWalk-in pantryFull dining areaPrivate balcony
- 3 days |
- -- |
- -- |
Travel times
Facts & features
Interior
Bedrooms & bathrooms
- Bedrooms: 2
- Bathrooms: 1
- Full bathrooms: 1
Heating
- Forced Air
Cooling
- Central Air
Appliances
- Included: Dishwasher, Dryer, Freezer, Microwave, Oven, Refrigerator, Washer
- Laundry: In Unit
Features
- Flooring: Carpet, Hardwood, Tile
Interior area
- Total interior livable area: 749 sqft
Property
Parking
- Parking features: Off Street
- Details: Contact manager
Features
- Exterior features: Bicycle storage, Courtyard, Gas included in rent, Heating system: Forced Air, Water included in rent
Details
- Parcel number: 30410361400002001
Construction
Type & style
- Home type: Apartment
- Property subtype: Apartment
Utilities & green energy
- Utilities for property: Gas, Water
Building
Management
- Pets allowed: Yes
Community & HOA
Location
- Region: Kansas City
Financial & listing details
- Lease term: 1 Year
Price history
| Date | Event | Price |
|---|---|---|
| 10/17/2025 | Listed for rent | $1,750$2/sqft |
Source: Zillow Rentals | ||
| 10/10/2025 | Sold | -- |
Source: | ||
| 9/16/2025 | Pending sale | $165,000$220/sqft |
Source: | ||
| 9/12/2025 | Price change | $165,000-4.5%$220/sqft |
Source: | ||
| 9/8/2025 | Price change | $172,700-0.2%$231/sqft |
Source: | ||

