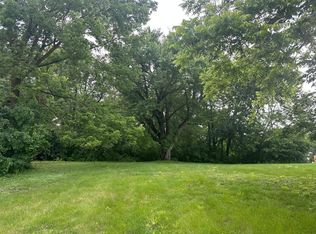Closed
$390,000
4540 Fairview Ave, Minnetonka, MN 55343
4beds
2,040sqft
Single Family Residence
Built in 1950
7,840.8 Square Feet Lot
$393,300 Zestimate®
$191/sqft
$2,655 Estimated rent
Home value
$393,300
$358,000 - $433,000
$2,655/mo
Zestimate® history
Loading...
Owner options
Explore your selling options
What's special
Welcome to this lovely Minnetonka home, offering a wonderful blend of modern amenities and classic charm. This newly landscaped property is nestled in a serene neighborhood with tennis courts, a playground, and green space just steps away. With 4 bedrooms and 2 bathrooms, this home provides ample space for family and guests. The layout ensures a seamless flow between the living room, dining area, and kitchen. Speaking of, the kitchen is a chef’s dream, featuring stainless steel appliances, granite countertops, and plenty of storage. The outdoor space is entertainment ready with new landscaping, a patio, and an expansive yard. This Minnetonka gem is move-in ready and waiting for you to make it your own. Schedule a viewing today and experience the charm and comfort this home has to offer. Please note that all photos are from the previous listing and that NEW windows have been installed!
Zillow last checked: 8 hours ago
Listing updated: September 12, 2025 at 10:54pm
Listed by:
Amy Solarz-Patel 646-630-3585,
Compass,
Stephanie Chandler Group 612-599-7107
Bought with:
Jacob Dick
Real Broker, LLC
Source: NorthstarMLS as distributed by MLS GRID,MLS#: 6557335
Facts & features
Interior
Bedrooms & bathrooms
- Bedrooms: 4
- Bathrooms: 2
- Full bathrooms: 1
- 3/4 bathrooms: 1
Bedroom 1
- Level: Main
- Area: 120 Square Feet
- Dimensions: 12x10
Bedroom 2
- Level: Main
- Area: 90 Square Feet
- Dimensions: 10x9
Bedroom 3
- Level: Lower
- Area: 117 Square Feet
- Dimensions: 13x9
Bedroom 4
- Level: Lower
- Area: 154 Square Feet
- Dimensions: 14x11
Dining room
- Level: Main
- Area: 180 Square Feet
- Dimensions: 15x12
Family room
- Level: Main
- Area: 399 Square Feet
- Dimensions: 21x19
Informal dining room
- Level: Main
- Area: 63 Square Feet
- Dimensions: 9x7
Kitchen
- Level: Main
- Area: 90 Square Feet
- Dimensions: 10x9
Laundry
- Level: Lower
- Area: 56 Square Feet
- Dimensions: 8x7
Recreation room
- Level: Lower
- Area: 135 Square Feet
- Dimensions: 15x9
Heating
- Baseboard, Hot Water
Cooling
- Central Air
Appliances
- Included: Dishwasher, Dryer, Exhaust Fan, Freezer, Microwave, Range, Refrigerator, Washer
Features
- Basement: Finished,Full
Interior area
- Total structure area: 2,040
- Total interior livable area: 2,040 sqft
- Finished area above ground: 1,240
- Finished area below ground: 800
Property
Parking
- Total spaces: 2
- Parking features: Attached
- Attached garage spaces: 2
- Details: Garage Dimensions (22x20)
Accessibility
- Accessibility features: None
Features
- Levels: One
- Stories: 1
- Patio & porch: Patio
Lot
- Size: 7,840 sqft
Details
- Foundation area: 1220
- Parcel number: 2311722340024
- Zoning description: Residential-Single Family
Construction
Type & style
- Home type: SingleFamily
- Property subtype: Single Family Residence
Materials
- Steel Siding
Condition
- Age of Property: 75
- New construction: No
- Year built: 1950
Utilities & green energy
- Gas: Natural Gas
- Sewer: City Sewer/Connected
- Water: City Water/Connected
Community & neighborhood
Location
- Region: Minnetonka
- Subdivision: Brenlyn Park
HOA & financial
HOA
- Has HOA: No
Price history
| Date | Event | Price |
|---|---|---|
| 9/12/2024 | Sold | $390,000-1.8%$191/sqft |
Source: | ||
| 8/26/2024 | Pending sale | $397,000$195/sqft |
Source: | ||
| 7/26/2024 | Price change | $397,000-7.5%$195/sqft |
Source: | ||
| 6/28/2024 | Listed for sale | $429,000-5.7%$210/sqft |
Source: | ||
| 5/22/2024 | Listing removed | -- |
Source: | ||
Public tax history
| Year | Property taxes | Tax assessment |
|---|---|---|
| 2025 | $5,353 +38.3% | $457,600 +3.4% |
| 2024 | $3,869 +5.5% | $442,500 +35% |
| 2023 | $3,666 | $327,700 |
Find assessor info on the county website
Neighborhood: 55343
Nearby schools
GreatSchools rating
- 6/10Glen Lake Elementary SchoolGrades: PK-6Distance: 1.1 mi
- 4/10Hopkins West Junior High SchoolGrades: 6-9Distance: 1.1 mi
- 8/10Hopkins Senior High SchoolGrades: 10-12Distance: 2.8 mi

Get pre-qualified for a loan
At Zillow Home Loans, we can pre-qualify you in as little as 5 minutes with no impact to your credit score.An equal housing lender. NMLS #10287.
Sell for more on Zillow
Get a free Zillow Showcase℠ listing and you could sell for .
$393,300
2% more+ $7,866
With Zillow Showcase(estimated)
$401,166