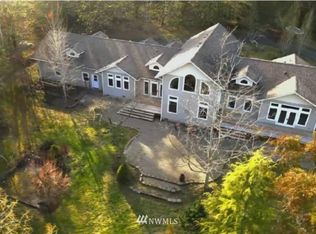Single level home on nearly 3 acres! Close to saltwater, beach access, boat launch, multiple lakes and more! This spacious one bedroom home features a den/home office space with a closet and a separate entrance in addition to two living areas. Massive walk-in closet, updated flooring throughout, open floor plan, woodstove and a wrap around deck. Huge shop needs some TLC. Easy commute to Shelton or Allyn/Bremerton. This home is clean and ready for new owners. Move-in now or remodel to suit your needs but you don't want to miss out on this fantastic property!
This property is off market, which means it's not currently listed for sale or rent on Zillow. This may be different from what's available on other websites or public sources.
