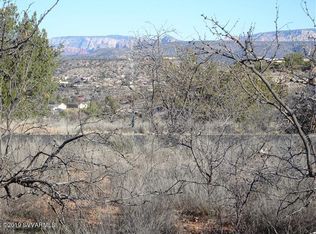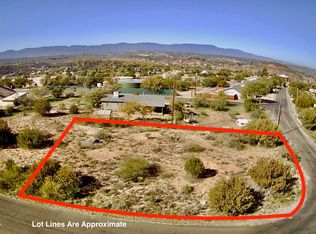Tremendous red rock and mountain views from the top of the mesa in this recently painted and sturdy slump block home. Tiled 456 sq.ft framed addition. Two bedrooms with walk-in closets and potential to section off more bedrooms if desired. Detached garage with laundry. Newer roof and hot water heater. Huge organic gardening area on lot and a half. Flagstone patios and covered porch on this large, corner lot. Sweet home perfect for starter or retirement. Tons of storage and potential. Electric ceiling heat coils and individual room free-standing heaters. Addition built in 1980. Original home 1967.
This property is off market, which means it's not currently listed for sale or rent on Zillow. This may be different from what's available on other websites or public sources.

