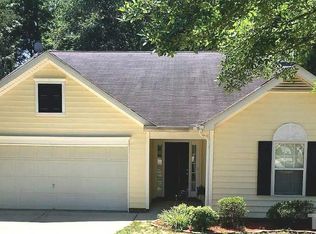Sold for $405,000
$405,000
4540 Drewbridge Way, Raleigh, NC 27604
3beds
1,930sqft
Single Family Residence, Residential
Built in 2000
6,534 Square Feet Lot
$394,400 Zestimate®
$210/sqft
$1,985 Estimated rent
Home value
$394,400
$375,000 - $418,000
$1,985/mo
Zestimate® history
Loading...
Owner options
Explore your selling options
What's special
Stop the car! 4540 Drewbridge Way is beautifully updated, newly painted, and a fantastic buy in the heart of Raleigh. With 3 bedrooms, a formal dining room, and a flex space, you'll have plenty of room to gro!! The charming kitchen features white cabinets and stainless steel appliances. The living room boasts soaring vaulted ceilings, a wood-burning fireplace, and abundant natural light, creating a grand atmosphere. Upstairs, you'll find a spacious master suite with vaulted ceilings, plus two additional bedrooms and a bath. Located just minutes from shops, restaurants, and the beltline, this location is unbeatable. Enjoy the community pool! Roof 2021 & newer HVAC!
Zillow last checked: 8 hours ago
Listing updated: February 18, 2025 at 06:31am
Listed by:
Emilee Carraway 910-431-4637,
Compass -- Raleigh
Bought with:
Jenny Hensley, 283190
Luxe Residential, LLC
Source: Doorify MLS,MLS#: 10060726
Facts & features
Interior
Bedrooms & bathrooms
- Bedrooms: 3
- Bathrooms: 3
- Full bathrooms: 2
- 1/2 bathrooms: 1
Heating
- Forced Air, Natural Gas
Cooling
- Central Air
Appliances
- Included: Electric Range, Electric Water Heater, Microwave
- Laundry: In Hall
Features
- Double Vanity, Entrance Foyer, Granite Counters, Kitchen/Dining Room Combination
- Flooring: Carpet, Laminate, Vinyl
- Number of fireplaces: 1
- Fireplace features: Family Room
Interior area
- Total structure area: 1,930
- Total interior livable area: 1,930 sqft
- Finished area above ground: 1,930
- Finished area below ground: 0
Property
Parking
- Total spaces: 4
- Parking features: Attached, Garage
- Attached garage spaces: 2
Features
- Levels: Two
- Stories: 2
- Patio & porch: Patio
- Exterior features: Storage
- Has view: Yes
Lot
- Size: 6,534 sqft
- Features: Back Yard, Front Yard
Details
- Additional structures: Shed(s)
- Parcel number: 1725906061
- Special conditions: Standard
Construction
Type & style
- Home type: SingleFamily
- Architectural style: Traditional
- Property subtype: Single Family Residence, Residential
Materials
- Vinyl Siding
- Foundation: Slab
- Roof: Shingle
Condition
- New construction: No
- Year built: 2000
Utilities & green energy
- Sewer: Public Sewer
- Water: Public
Community & neighborhood
Community
- Community features: Park
Location
- Region: Raleigh
- Subdivision: Wyckford
HOA & financial
HOA
- Has HOA: Yes
- HOA fee: $135 quarterly
- Amenities included: Management, Pool
- Services included: None
Price history
| Date | Event | Price |
|---|---|---|
| 12/2/2024 | Sold | $405,000$210/sqft |
Source: | ||
| 11/2/2024 | Pending sale | $405,000$210/sqft |
Source: | ||
| 10/29/2024 | Listed for sale | $405,000+52.8%$210/sqft |
Source: | ||
| 1/12/2021 | Sold | $265,000$137/sqft |
Source: | ||
| 12/8/2020 | Pending sale | $265,000$137/sqft |
Source: The Insight Group Inc. #2352513 Report a problem | ||
Public tax history
| Year | Property taxes | Tax assessment |
|---|---|---|
| 2025 | $3,197 +0.4% | $364,245 |
| 2024 | $3,183 +18.9% | $364,245 +49.4% |
| 2023 | $2,678 +7.6% | $243,867 |
Find assessor info on the county website
Neighborhood: Northeast Raleigh
Nearby schools
GreatSchools rating
- 2/10Wilburn ElementaryGrades: PK-5Distance: 1 mi
- 5/10Durant Road MiddleGrades: 6-8Distance: 6.6 mi
- 3/10Knightdale HighGrades: 9-12Distance: 4.8 mi
Schools provided by the listing agent
- Elementary: Wake - Wildwood Forest
- Middle: Wake - Durant
- High: Wake - Knightdale
Source: Doorify MLS. This data may not be complete. We recommend contacting the local school district to confirm school assignments for this home.
Get a cash offer in 3 minutes
Find out how much your home could sell for in as little as 3 minutes with a no-obligation cash offer.
Estimated market value$394,400
Get a cash offer in 3 minutes
Find out how much your home could sell for in as little as 3 minutes with a no-obligation cash offer.
Estimated market value
$394,400
