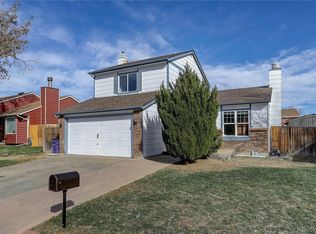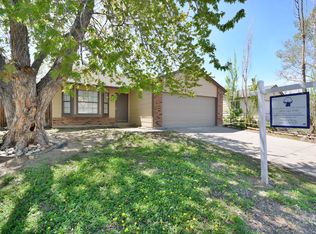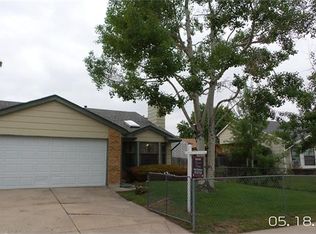Sold for $490,000 on 08/23/23
$490,000
4540 Del Rio Court, Denver, CO 80239
4beds
1,833sqft
Single Family Residence
Built in 1981
5,660 Square Feet Lot
$473,300 Zestimate®
$267/sqft
$2,560 Estimated rent
Home value
$473,300
$450,000 - $497,000
$2,560/mo
Zestimate® history
Loading...
Owner options
Explore your selling options
What's special
Welcome home to this updated 4 bedroom, 2 bathroom, 2 car garage ranch. The interior has been completely modernized to provide a sleek and modern living experience. Enter into a light filled open floor plan that features vinyl plank flooring, a stunning brick fireplace, and recess lighting. The kitchen boost with stainless steel appliances, quartz countertops, and soft close white cabinetry. The main floor features a spacious master bedroom with a jack and jill bathroom that features tasteful finishes, including custom tile work, a modern shower system and a stylish light fixture. Completing the main floor are 2 additional bedrooms that are generously sized. The finished basement adds extra versatility allowing you to use this additional space for relaxation or entertainment. The conforming bedroom comes with an en-suite bathroom and a double sink quartz vanity. The huge laundry room has enough space for additional storage. Step outside and enjoy the private fully fenced back yard. This home also comes with a new ac unit, new roof, new energy efficient Simonton windows, new exterior doors, fresh exterior and interior paint, new fixtures, and new lighting throughout. Furnace is just 4 yrs old. Location is key, this property is centrally located and offers easy access to I-70, I-225 and a variety of amenities. This move-in-ready home with NO HOA is glowing and ready for it's new owners. Don't miss out. Schedule your appointment today.
Zillow last checked: 8 hours ago
Listing updated: September 13, 2023 at 08:51pm
Listed by:
Veronica Perez 720-299-3443 cvperez920@gmail.com,
Keller Williams Realty Downtown LLC
Bought with:
Thanh Tran, 100084232
LoKation
Source: REcolorado,MLS#: 9408970
Facts & features
Interior
Bedrooms & bathrooms
- Bedrooms: 4
- Bathrooms: 2
- Full bathrooms: 2
- Main level bathrooms: 1
- Main level bedrooms: 3
Primary bedroom
- Level: Main
- Area: 156 Square Feet
- Dimensions: 13 x 12
Bedroom
- Level: Main
- Area: 99 Square Feet
- Dimensions: 9 x 11
Bedroom
- Level: Main
- Area: 99 Square Feet
- Dimensions: 9 x 11
Bedroom
- Level: Basement
- Area: 240 Square Feet
- Dimensions: 12 x 20
Bathroom
- Level: Main
- Area: 55 Square Feet
- Dimensions: 5 x 11
Bathroom
- Level: Basement
- Area: 63 Square Feet
- Dimensions: 7 x 9
Dining room
- Level: Main
- Area: 56 Square Feet
- Dimensions: 7 x 8
Family room
- Level: Basement
- Area: 231 Square Feet
- Dimensions: 11 x 21
Kitchen
- Level: Main
- Area: 72 Square Feet
- Dimensions: 8 x 9
Laundry
- Level: Basement
- Area: 112 Square Feet
- Dimensions: 7 x 16
Living room
- Level: Main
- Area: 154 Square Feet
- Dimensions: 11 x 14
Heating
- Forced Air
Cooling
- Central Air
Appliances
- Included: Dishwasher, Gas Water Heater, Microwave, Range, Refrigerator
- Laundry: In Unit
Features
- Jack & Jill Bathroom, Open Floorplan, Primary Suite, Quartz Counters, Smart Thermostat, Smoke Free
- Flooring: Carpet, Tile, Vinyl
- Windows: Double Pane Windows
- Basement: Finished,Full,Sump Pump
- Number of fireplaces: 1
- Fireplace features: Living Room, Wood Burning
- Common walls with other units/homes: No Common Walls
Interior area
- Total structure area: 1,833
- Total interior livable area: 1,833 sqft
- Finished area above ground: 951
- Finished area below ground: 882
Property
Parking
- Total spaces: 4
- Parking features: Concrete
- Attached garage spaces: 2
- Details: Off Street Spaces: 2
Features
- Levels: One
- Stories: 1
- Exterior features: Private Yard
- Fencing: Partial
Lot
- Size: 5,660 sqft
- Features: Sprinklers In Front, Sprinklers In Rear
Details
- Parcel number: 19203012
- Zoning: R-1
- Special conditions: Standard
Construction
Type & style
- Home type: SingleFamily
- Property subtype: Single Family Residence
Materials
- Wood Siding
Condition
- Updated/Remodeled
- Year built: 1981
Utilities & green energy
- Sewer: Public Sewer
- Water: Public
Green energy
- Energy efficient items: Doors, Windows
Community & neighborhood
Security
- Security features: Carbon Monoxide Detector(s), Smoke Detector(s)
Location
- Region: Denver
- Subdivision: Montbello
Other
Other facts
- Listing terms: Cash,Conventional,FHA,VA Loan
- Ownership: Corporation/Trust
- Road surface type: Paved
Price history
| Date | Event | Price |
|---|---|---|
| 8/23/2023 | Sold | $490,000+28.9%$267/sqft |
Source: | ||
| 5/9/2023 | Sold | $380,000-13.1%$207/sqft |
Source: | ||
| 5/2/2023 | Pending sale | $437,500$239/sqft |
Source: | ||
| 4/19/2023 | Listed for sale | $437,500$239/sqft |
Source: | ||
| 4/11/2023 | Pending sale | $437,500$239/sqft |
Source: | ||
Public tax history
| Year | Property taxes | Tax assessment |
|---|---|---|
| 2024 | $2,060 +12.8% | $26,580 -10.1% |
| 2023 | $1,826 +3.6% | $29,550 +28.7% |
| 2022 | $1,762 +9.6% | $22,960 -2.8% |
Find assessor info on the county website
Neighborhood: Montbello
Nearby schools
GreatSchools rating
- 1/10Oakland ElementaryGrades: PK-5Distance: 0.4 mi
- NANoel Community Arts SchoolGrades: 6-12Distance: 0.6 mi
- 4/10Dcis At MontbelloGrades: 9-12Distance: 0.6 mi
Schools provided by the listing agent
- Elementary: Oakland
- Middle: Noel Community Arts School
- High: Dr. Martin Luther King
- District: Denver 1
Source: REcolorado. This data may not be complete. We recommend contacting the local school district to confirm school assignments for this home.
Get a cash offer in 3 minutes
Find out how much your home could sell for in as little as 3 minutes with a no-obligation cash offer.
Estimated market value
$473,300
Get a cash offer in 3 minutes
Find out how much your home could sell for in as little as 3 minutes with a no-obligation cash offer.
Estimated market value
$473,300


