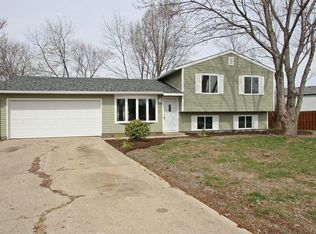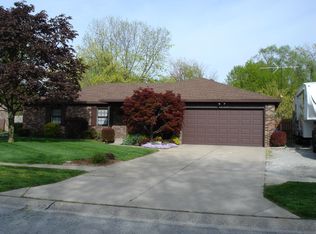Looking for an open-concept main level 4 bedroom/2 bath/2 car garage in Greenwood school district then take a closer look at this home. Lower level can be a Master Bedroom and bath retreat or it can be another entertainment space as option to main level. This rare gem's features include: new roof 2020 with transferable warranty, new thermal windows throughout, new A/C unit along with new vinyl hardwood water-proof planking on main and lower level with new carpet for the upper three bedrooms. Man-cave garage with epoxy flooring and NEW garage door just for starters. The single-best value in Greenwood currently at this price-point so do not wait on this opportunity!*Some photos are virtually staged*
This property is off market, which means it's not currently listed for sale or rent on Zillow. This may be different from what's available on other websites or public sources.

