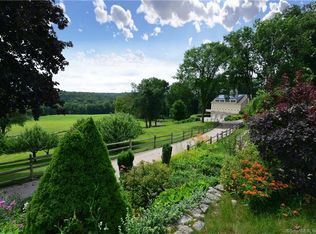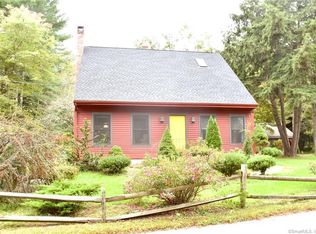Bring the horses, livestock, your gardening tools or simply your lawn chairs with which to enjoy the spectacular views! Spacious ranch style home located on nearly 11 amazing acres. Step onto the stone patio, enter through the paneled double doors with overhead transom windows, and inside you will find the endless possibilities this home has to offer. There are huge windows and sliders along the entire south side of the home. Natural light flows throughout this home. The large living/dining area features vaulted ceilings, hardwood beams and slider style windows that make this already spacious home feel incredibly grand. The main floor also features a master bedroom suite, 2 additional bedrooms, another full bathroom, and a galley kitchen. Spiral stairs lead to a cozy loft area for you to use as an office or study. The walkout lower level offers another living space, including a bedroom with floor to ceiling brick fireplace, sitting room, and full bathroom. This bonus space is perfect for spending time with family and friends. Outside, you will find a large storage shed, 4 bay garage, pond, rolling fields, stonewalls, a whole house automatic generator, and so much more. A new well was drilled summer 2018, and there's a new roof on all buildings as of approximately 8 years ago. This home is truly a must see. Schedule your appointment today to see this unique property!
This property is off market, which means it's not currently listed for sale or rent on Zillow. This may be different from what's available on other websites or public sources.

