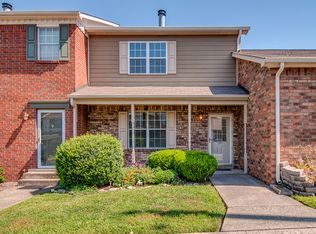Closed
$437,000
454 Walton Ferry Rd, Hendersonville, TN 37075
4beds
1,856sqft
Single Family Residence, Residential
Built in 1964
0.96 Acres Lot
$483,300 Zestimate®
$235/sqft
$2,437 Estimated rent
Home value
$483,300
$454,000 - $512,000
$2,437/mo
Zestimate® history
Loading...
Owner options
Explore your selling options
What's special
Completely renovated Upgrades and updates galore in this amazing home with an 1 acre lot minutes from Old Hickory Lake! Classic brick, deep front porch. Interior features hard surface floors, an open concept living room with fireplace with custom mantle, and a dining area. Kitchen boasts white cabinetry, granite countertops, large single bowl under-mount sink, and sleek stainless steel appliances. Elegant primary bedroom featuring designer bathroom suite, ceiling fan with light kit, and walk-in closet. A flex room serves as a home office or large, climate controlled storage. New flooring, windows, doors, lighting, plumbing, electrical, gas fireplace, gas cooktop and smart thermostat, 1 mile to boat launch and marina fresh paint, all appliances stay!
Zillow last checked: 8 hours ago
Listing updated: July 09, 2023 at 07:21am
Listing Provided by:
Shasta Smith 615-566-3599,
Compass Tennessee, LLC
Bought with:
Mary Nell Roberts, 360845
Compass RE
Source: RealTracs MLS as distributed by MLS GRID,MLS#: 2533110
Facts & features
Interior
Bedrooms & bathrooms
- Bedrooms: 4
- Bathrooms: 3
- Full bathrooms: 2
- 1/2 bathrooms: 1
- Main level bedrooms: 3
Bedroom 1
- Area: 192 Square Feet
- Dimensions: 16x12
Bedroom 2
- Features: Bath
- Level: Bath
- Area: 144 Square Feet
- Dimensions: 12x12
Bedroom 3
- Features: Walk-In Closet(s)
- Level: Walk-In Closet(s)
- Area: 120 Square Feet
- Dimensions: 12x10
Bonus room
- Features: Main Level
- Level: Main Level
- Area: 242 Square Feet
- Dimensions: 22x11
Dining room
- Features: Combination
- Level: Combination
- Area: 247 Square Feet
- Dimensions: 19x13
Kitchen
- Features: Pantry
- Level: Pantry
- Area: 273 Square Feet
- Dimensions: 21x13
Living room
- Features: Combination
- Level: Combination
- Area: 494 Square Feet
- Dimensions: 26x19
Heating
- Central
Cooling
- Central Air
Appliances
- Included: Built-In Electric Oven, Gas Range
Features
- Primary Bedroom Main Floor
- Flooring: Wood, Tile
- Basement: Crawl Space
- Number of fireplaces: 1
- Fireplace features: Gas
Interior area
- Total structure area: 1,856
- Total interior livable area: 1,856 sqft
- Finished area above ground: 1,856
Property
Parking
- Total spaces: 1
- Parking features: Garage Faces Rear
- Attached garage spaces: 1
Features
- Levels: One
- Stories: 1
- Patio & porch: Deck, Patio
Lot
- Size: 0.96 Acres
- Dimensions: 220 x 190 IRR
- Features: Level
Details
- Parcel number: 163M A 00500 000
- Special conditions: Standard
Construction
Type & style
- Home type: SingleFamily
- Architectural style: Ranch
- Property subtype: Single Family Residence, Residential
Materials
- Brick
- Roof: Shingle
Condition
- New construction: No
- Year built: 1964
Utilities & green energy
- Sewer: Public Sewer
- Water: Public
- Utilities for property: Water Available
Green energy
- Energy efficient items: Water Heater, Windows, Thermostat
- Water conservation: Dual Flush Toilets
Community & neighborhood
Location
- Region: Hendersonville
- Subdivision: Hendersonville Lakefront
Price history
| Date | Event | Price |
|---|---|---|
| 7/9/2023 | Sold | $437,000+1.7%$235/sqft |
Source: | ||
| 7/3/2023 | Pending sale | $429,900$232/sqft |
Source: | ||
| 6/17/2023 | Contingent | $429,900$232/sqft |
Source: | ||
| 6/15/2023 | Listed for sale | $429,900$232/sqft |
Source: | ||
| 6/12/2023 | Contingent | $429,900$232/sqft |
Source: | ||
Public tax history
| Year | Property taxes | Tax assessment |
|---|---|---|
| 2025 | $2,324 | $115,650 |
| 2024 | $2,324 +11.9% | $115,650 +76.6% |
| 2023 | $2,077 -0.3% | $65,500 -75% |
Find assessor info on the county website
Neighborhood: 37075
Nearby schools
GreatSchools rating
- 7/10Walton Ferry Elementary SchoolGrades: K-5Distance: 1.5 mi
- 6/10V G Hawkins Middle SchoolGrades: 6-8Distance: 0.3 mi
- 7/10Hendersonville High SchoolGrades: 9-12Distance: 1.3 mi
Schools provided by the listing agent
- Elementary: Gene W. Brown Elementary
- Middle: V G Hawkins Middle School
- High: Hendersonville High School
Source: RealTracs MLS as distributed by MLS GRID. This data may not be complete. We recommend contacting the local school district to confirm school assignments for this home.
Get a cash offer in 3 minutes
Find out how much your home could sell for in as little as 3 minutes with a no-obligation cash offer.
Estimated market value$483,300
Get a cash offer in 3 minutes
Find out how much your home could sell for in as little as 3 minutes with a no-obligation cash offer.
Estimated market value
$483,300
