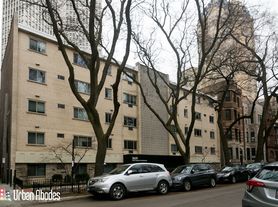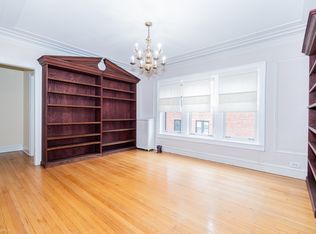Be the FIRST person to live in this BRAND NEW GUT REHAB 2 bed/1 bath in PRIME LINCOLN PARK location.
FULLY FURNISHED UNIT WITH FLEXIBLE LEASE TERM
New to the city? Renovating your home? Only in town for a couple of months?? Reach out, book your dates, and bring your suitcase!
The unit is FULLY FURNISHED and READY TO MOVE IN! We provide a fully stocked kitchen with utensils, cups, plates, cook and bakeware.
Each bed has a brand new sheet set, a comforter and pillows and the bathroom is stocked with hand soap and towels.
We provide papertowels, toilet paper, and cleaning supplies.
AVAILABLE NOW! Can move in ASAP
Apartment Features:
Central Heat and A/C
Washer and Dryer In-Unit
Hardwood Flooring Throughout
Smart lock Keyless Entry
Updated Bathroom
Brand New High-End Appliances
Multiple Work Spaces
High-End AT&T Air Wi-fi
65" Smart TV
Cleaning fee: $200
NO DEPOSIT
30+ day stays
Apartment for rent
Accepts Zillow applications
$3,200/mo
454 W Wrightwood Ave APT 1C, Chicago, IL 60614
2beds
900sqft
Price may not include required fees and charges.
Apartment
Available now
Cats, dogs OK
Central air
In unit laundry
Forced air
What's special
Updated bathroomBrand new high-end appliancesFully furnished unitSmart lock keyless entryMultiple work spacesBrand new gut rehabWasher and dryer in-unit
- 4 days |
- -- |
- -- |
Zillow last checked: 10 hours ago
Listing updated: November 20, 2025 at 02:31pm
Travel times
Facts & features
Interior
Bedrooms & bathrooms
- Bedrooms: 2
- Bathrooms: 1
- Full bathrooms: 1
Heating
- Forced Air
Cooling
- Central Air
Appliances
- Included: Dishwasher, Dryer, Microwave, Oven, Refrigerator, Washer
- Laundry: In Unit
Features
- Flooring: Hardwood
- Furnished: Yes
Interior area
- Total interior livable area: 900 sqft
Property
Parking
- Details: Contact manager
Features
- Exterior features: Heating system: Forced Air
Details
- Parcel number: 14283090291002
Construction
Type & style
- Home type: Apartment
- Property subtype: Apartment
Building
Management
- Pets allowed: Yes
Community & HOA
Location
- Region: Chicago
Financial & listing details
- Lease term: Sublet/Temporary
Price history
| Date | Event | Price |
|---|---|---|
| 11/20/2025 | Listed for rent | $3,200$4/sqft |
Source: Zillow Rentals | ||
| 10/30/2025 | Listing removed | $3,200$4/sqft |
Source: Zillow Rentals | ||
| 10/13/2025 | Price change | $3,200-19.9%$4/sqft |
Source: Zillow Rentals | ||
| 9/22/2025 | Listed for rent | $3,995+33.4%$4/sqft |
Source: Zillow Rentals | ||
| 8/31/2025 | Listing removed | $2,995$3/sqft |
Source: Zillow Rentals | ||

